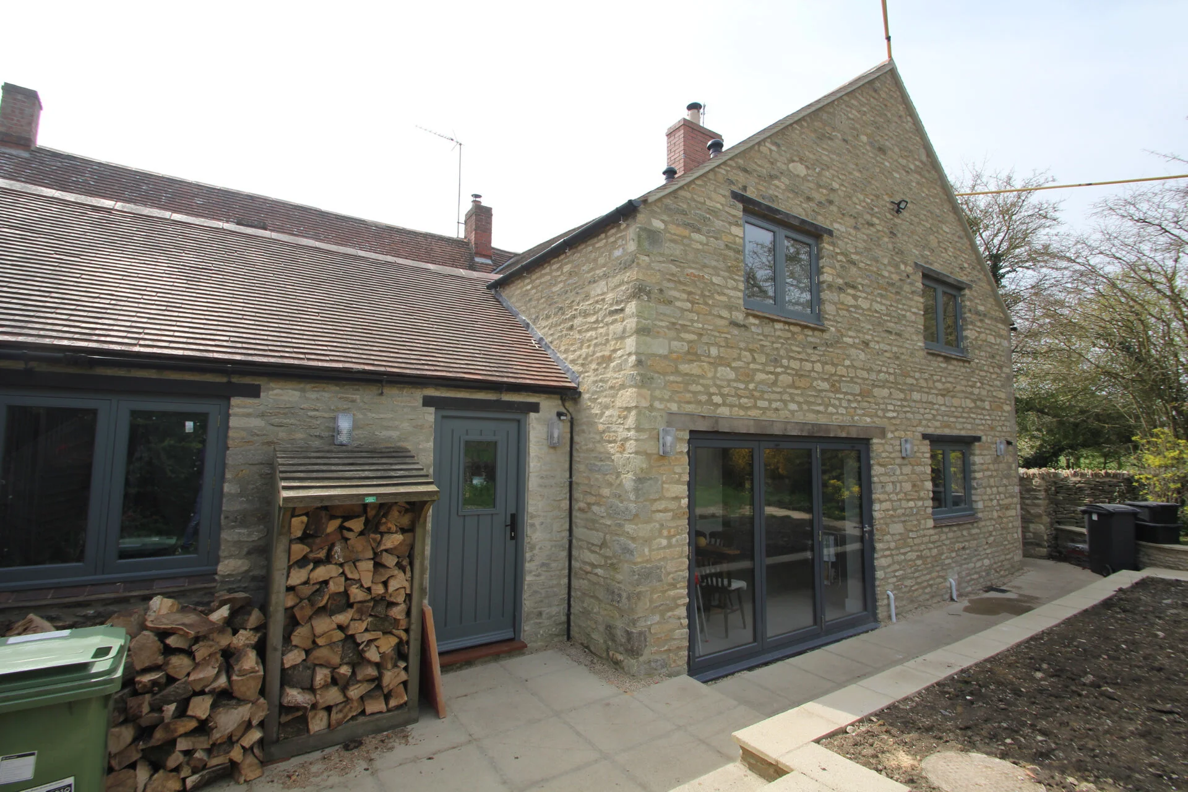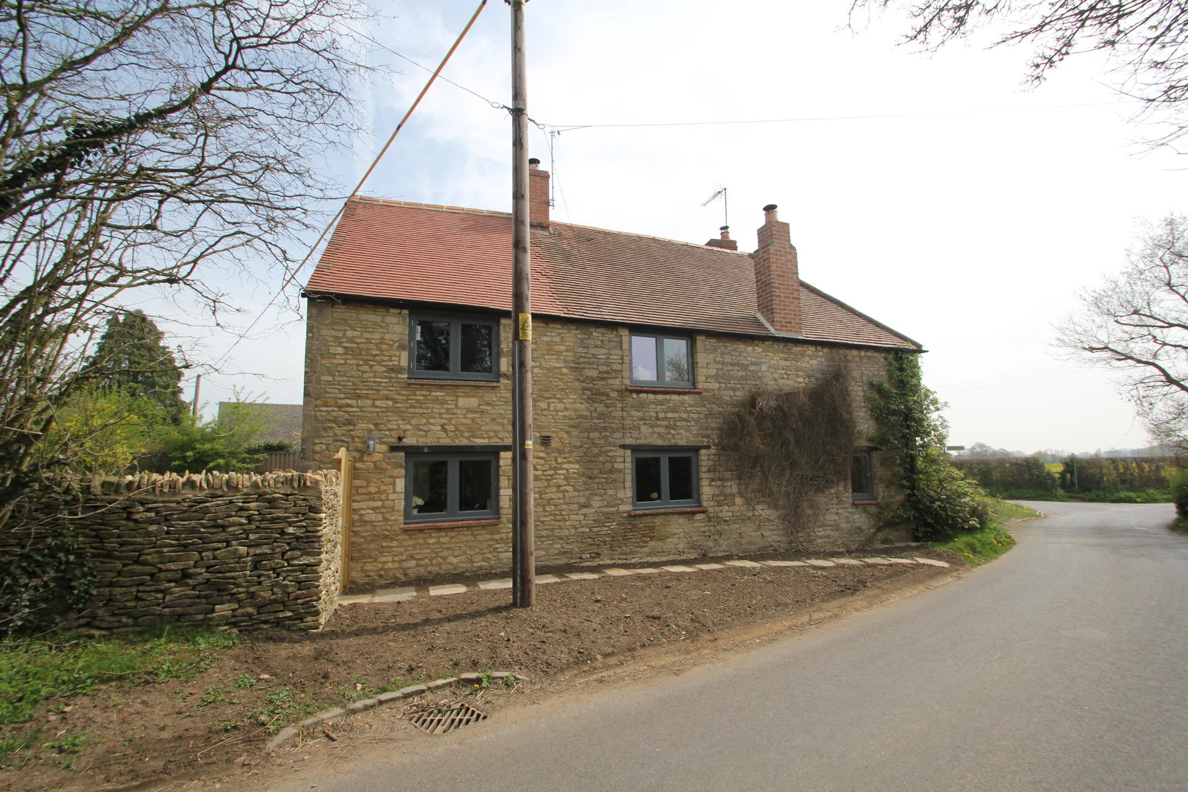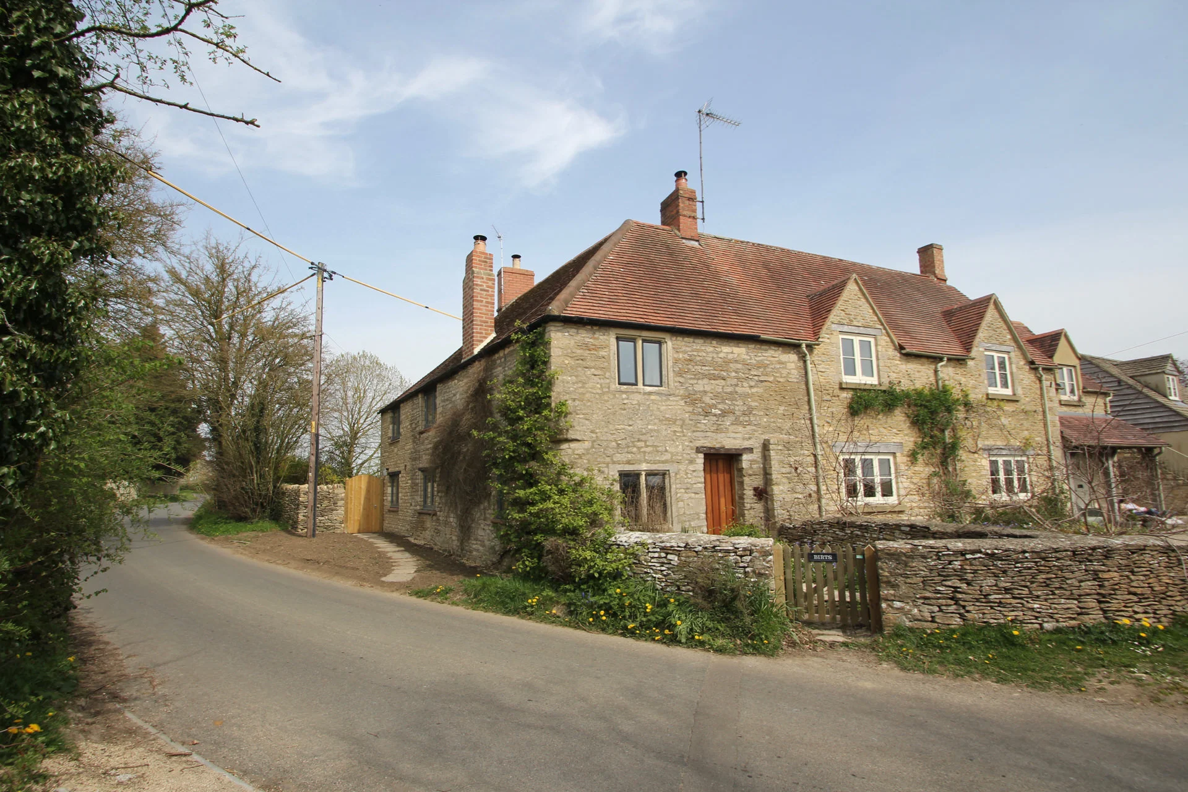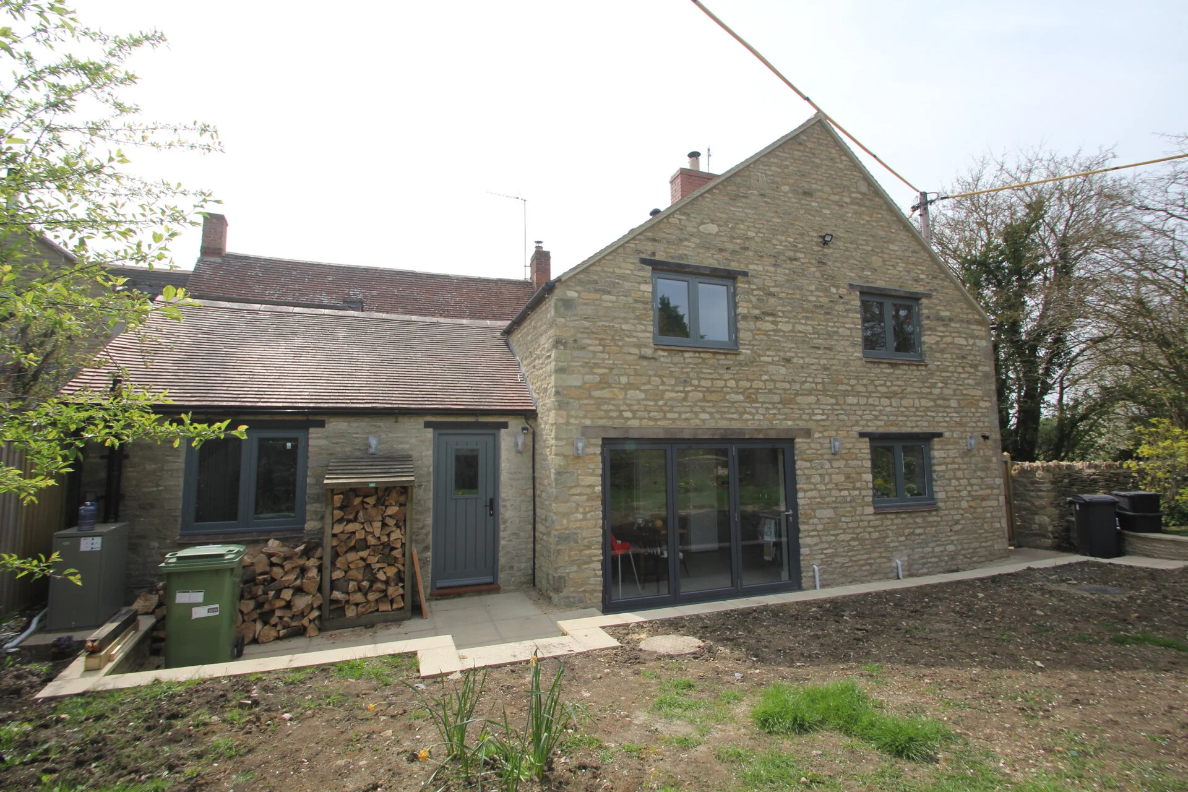



Two-storey gable end extension and interior remodelling
In the idyllic setting of this quaint cottage, a two-storey gable end extension and comprehensive internal remodelling have breathed new life into the home. This remarkable project has not only expanded the living space but has also significantly enhanced its functionality and aesthetic appeal.
The crowning achievement of this transformation is the spacious two-storey gable end extension that now graces the cottage. At its heart is a generous kitchen-diner that seamlessly flows into the garden, creating a harmonious indoor-outdoor connection. By knocking down the wall that once separated the old kitchen and lounge, the design has yielded a much larger and brighter family living space. This open concept design fosters a sense of togetherness and modern living, making the most of natural light and outdoor views.
One of the most notable changes brought about by this renovation is the relocation of the bathroom. Prior to the build, the only bathroom was located downstairs. Now, a splendid new bathroom has been added upstairs, featuring a free-standing bath and a separate walk-in shower. This addition provides both convenience and luxury, offering a relaxing escape after a long day.
Moreover, the project has introduced a new, spacious master bedroom that complements the cottage's character and offers a serene retreat for the homeowners. The interior remodel takes into account the cottage's history while bringing it into the modern age, creating a seamless blend of old-world charm and contemporary comfort.
This two-storey extension and interior remodelling have not only added valuable space to the cottage but have also breathed new life into its layout, making it more functional and appealing. The project stands as a testament to the art of architectural design, where a thoughtful approach can completely transform a home, enhancing its liveability and aesthetics while preserving its unique character.




