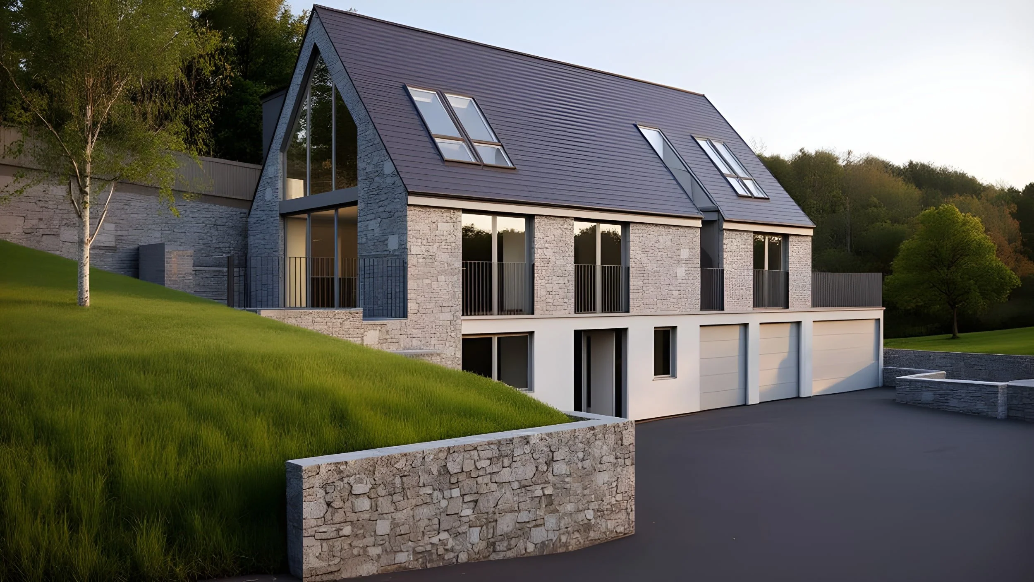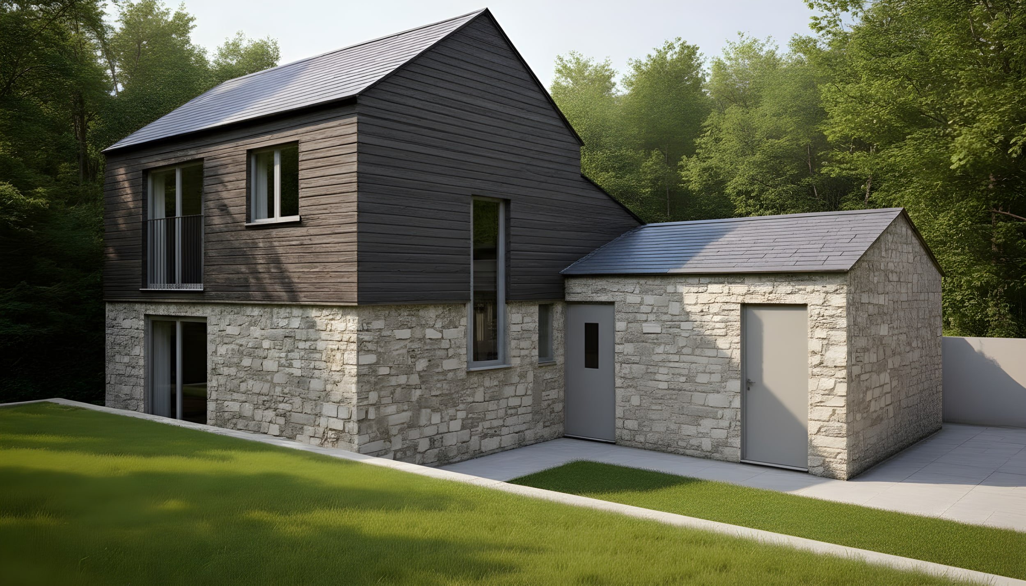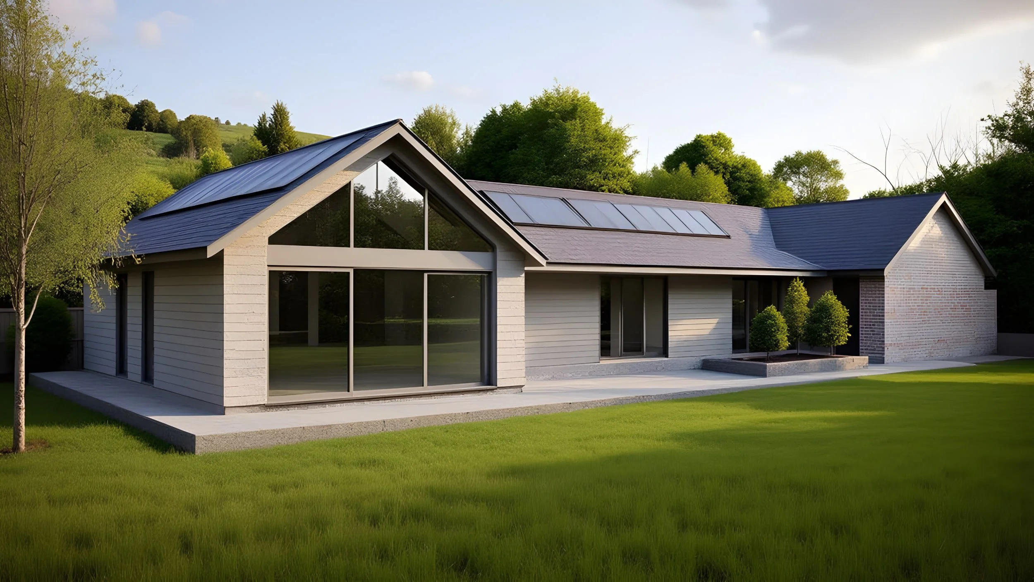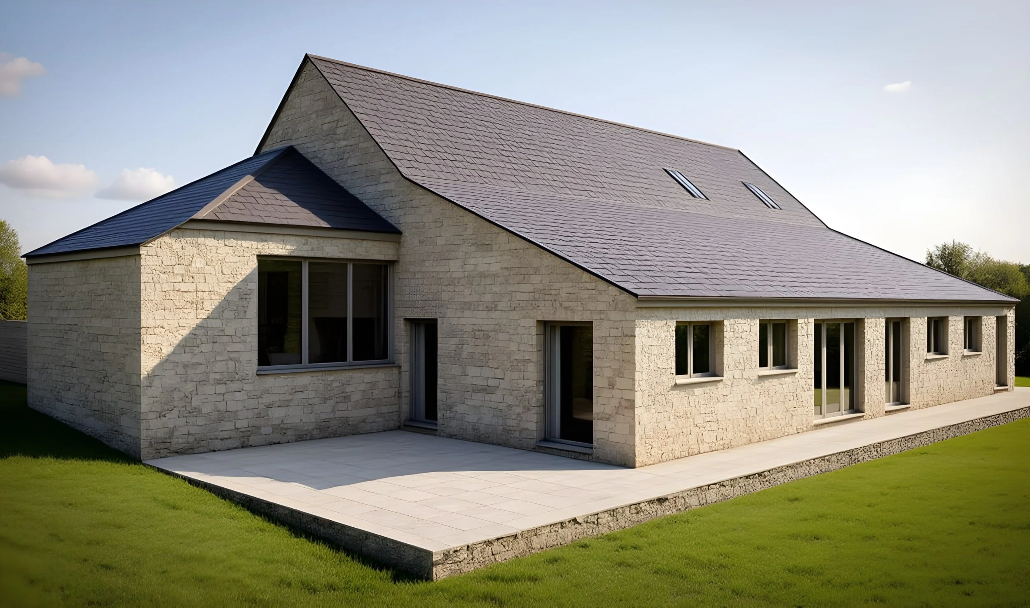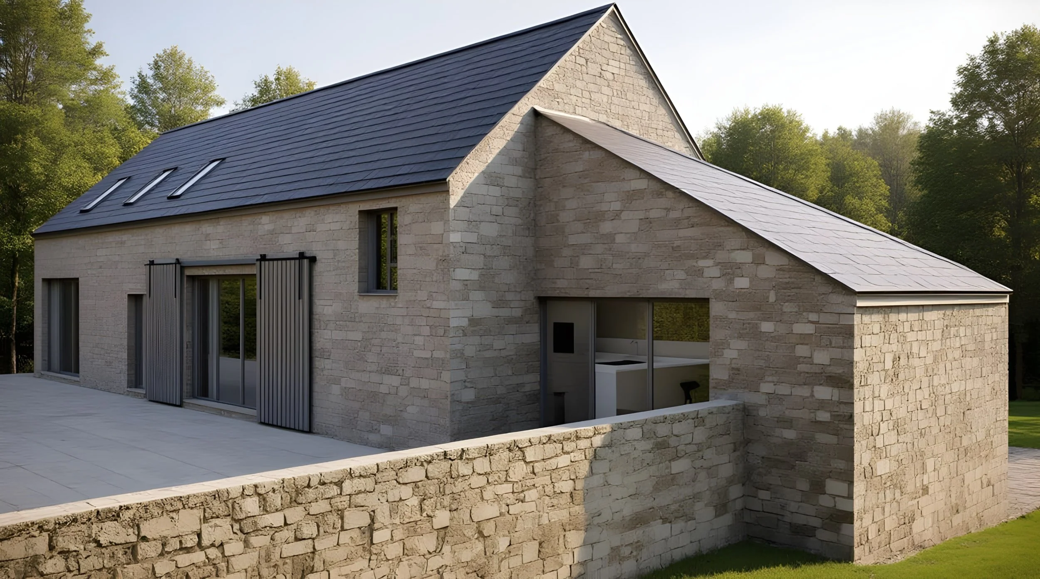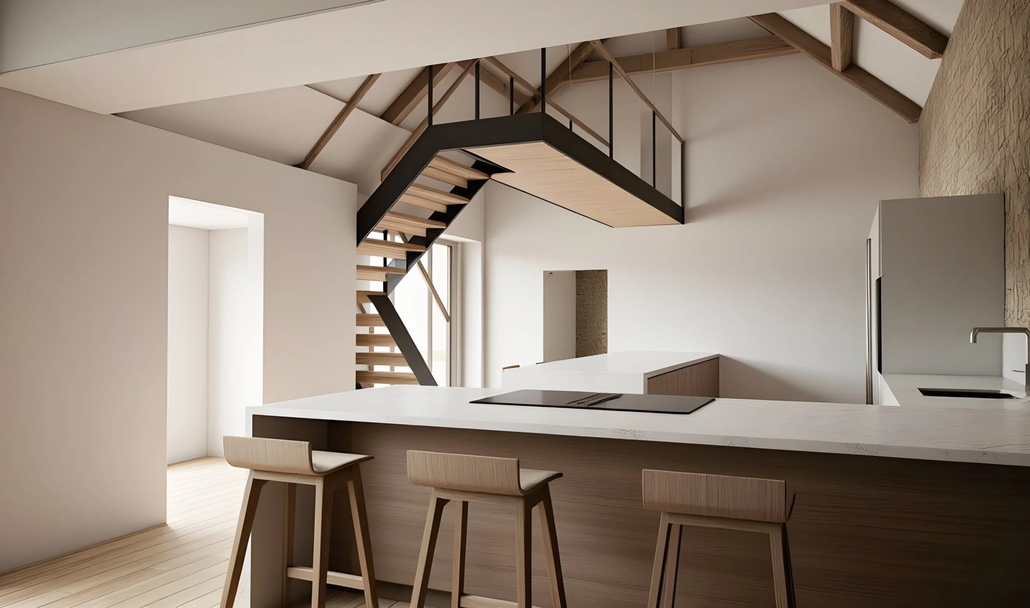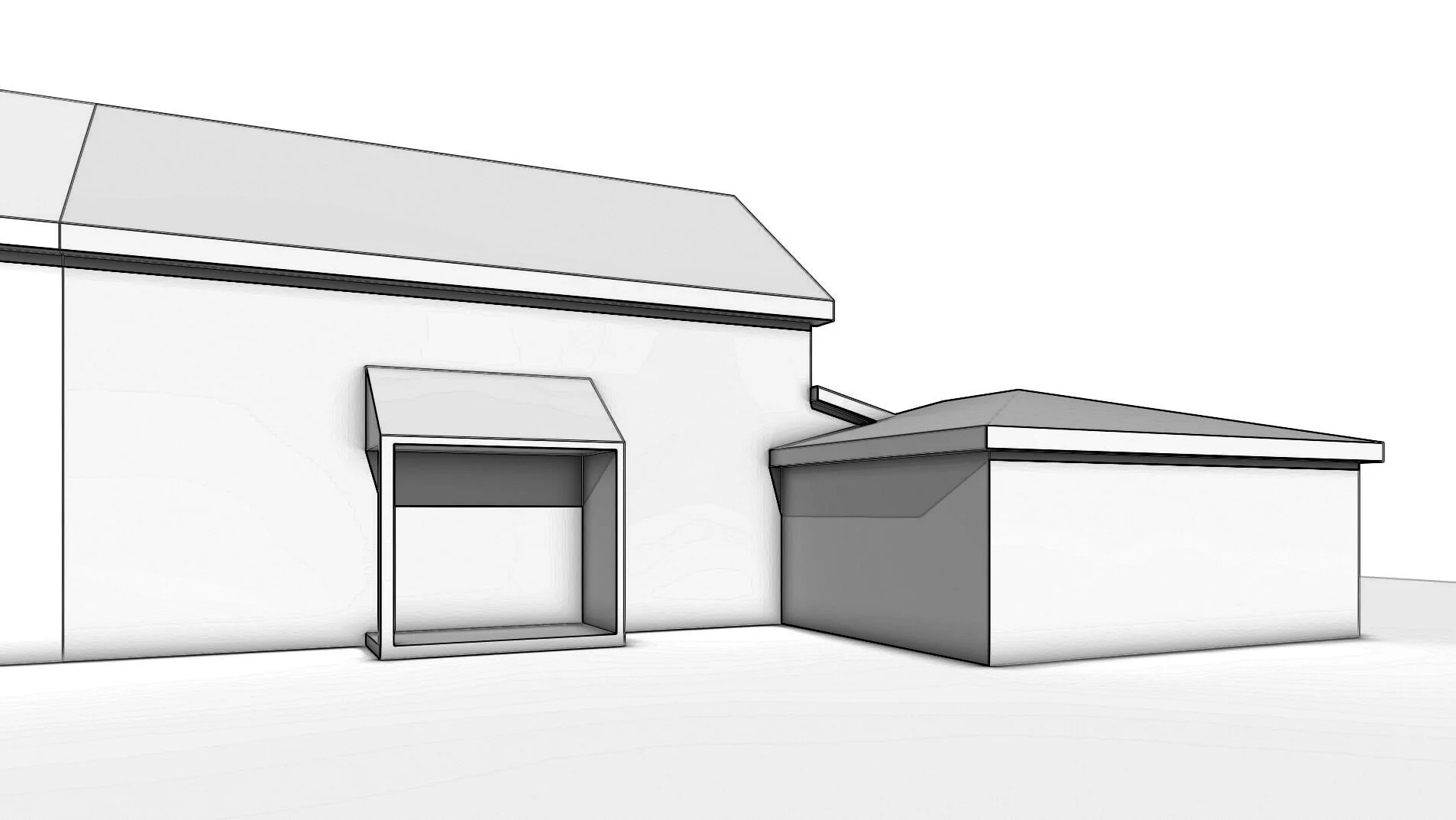Photorealistic CGI Renders & Architectural Visualisations
Photorealistic Renders for Planning & Marketing
Photorealistic CGI renders complement our standard interactive 3D models for projects requiring enhanced visual communication. These detailed visualisations show materials, landscaping, lighting conditions and architectural context - particularly valuable for planning applications in sensitive locations, client presentations or property marketing.
Unlike standard block-form models included in our service, photorealistic renders are produced as optional upgrades with additional fees reflecting the significant rendering time and specialist software required.
Planning Applications in Sensitive Locations
Conservation Area and Listed Building applications often benefit from high-quality renders showing how proposals respect architectural context. Visualisations demonstrate material choices, proportions and relationship to surrounding buildings more clearly than technical drawings alone.
Design & Access Statements
Planning authorities increasingly expect Design & Access Statements to include visual material explaining design intent. Photorealistic renders effectively communicate architectural quality and contextual response.
Client Presentations & Decision-Making
Detailed interior renders help clients visualise material specifications, finishes and spatial quality before committing to expensive construction decisions. Particularly valuable for kitchens, bathrooms and bespoke joinery where finish choices significantly impact final appearance.
Property Marketing
Developers and landowners marketing developments pre-construction use CGI renders for brochures, websites and sales suites. Photorealistic exterior and interior views allow prospective buyers to understand finished product quality.
Simplified Block-form 3D Modelling
Roof Design and Shadows
In addition to detailed visualisations, we offer simplified block-form 3D modelling. These clean and straightforward white and grey models serve a specific purpose - they are invaluable tools for visualising potential roof designs and predicting the casting of shadows.
These models provide insights into how your home's architecture and additions interact. By understanding the likely shadow casting, you can optimise natural light, energy efficiency and overall aesthetics. It's a practical tool that helps you make informed decisions about your home improvement project..
Discuss Visualisation Requirements
During initial consultations, we'll advise whether photorealistic renders would benefit your specific project or whether standard block-form models are sufficient. Contact us to discuss visualisation options for your planning application or development.

