Grade-Listed Building Extensions & Conservation Projects
"Listing is not a preservation order, preventing change. It does not freeze a building in time... Listed buildings are to be enjoyed and used, like any other buildings." – Historic England
We share this pragmatic approach. Listed buildings - whether Grade I, II* or II - can be successfully extended, converted and modernised whilst preserving their special architectural and historical interest.
Our experience spans Georgian townhouses, Victorian mills, medieval barns and early 20th-century industrial structures across Somerset, Devon and West Dorset. We navigate the additional planning requirements that listed buildings require, securing Listed Building Consent alongside planning permission.
We prepare comprehensive applications including:
Heritage Statements – Assessing significance and demonstrating how proposals respect historic character whilst delivering functional improvements
Measured Surveys – Accurate documentation of existing fabric, structural elements and historic features
Design & Access Statements – Explaining design rationale and how proposals enhance the building's long-term preservation
3D Visualisations – Helping conservation officers and planning committees understand proposed interventions
Specialist Reports Coordination – assisting with structural engineers, heritage consultants and archaeological assessments where required
What's Required for Listed Building Alterations
Any work affecting a listed building's character requires Listed Building Consent in addition to standard planning permission. This includes internal alterations, external changes, and even some repairs depending on scope.
Our Approach to Historic Building Alterations
Sympathetic Design that Respects Heritage. Successful listed building projects balance preservation with practical modernisation. We design extensions and alterations that are clearly distinguishable from original fabric or follow original detailing whilst using complementary materials and proportions, depending on the building, architecture, planning considerations and merits of the individual project. We research architectural context and local vernacular before proposing solutions, consult Conservation Officers, prioritise repair and reuse over replacement of historic fabric and ensure thermal upgrades meet Building Regulations without harming character.
Common Projects We Handle
Listed building owners typically approach us for: sympathetic extensions, loft conversions preserving roof structures, window replacements matching original patterns, internal reconfigurations improving usability, conversion of ancillary buildings (barns, stables, coach houses) and upgrading services (heating, insulation) whilst protecting historic features.
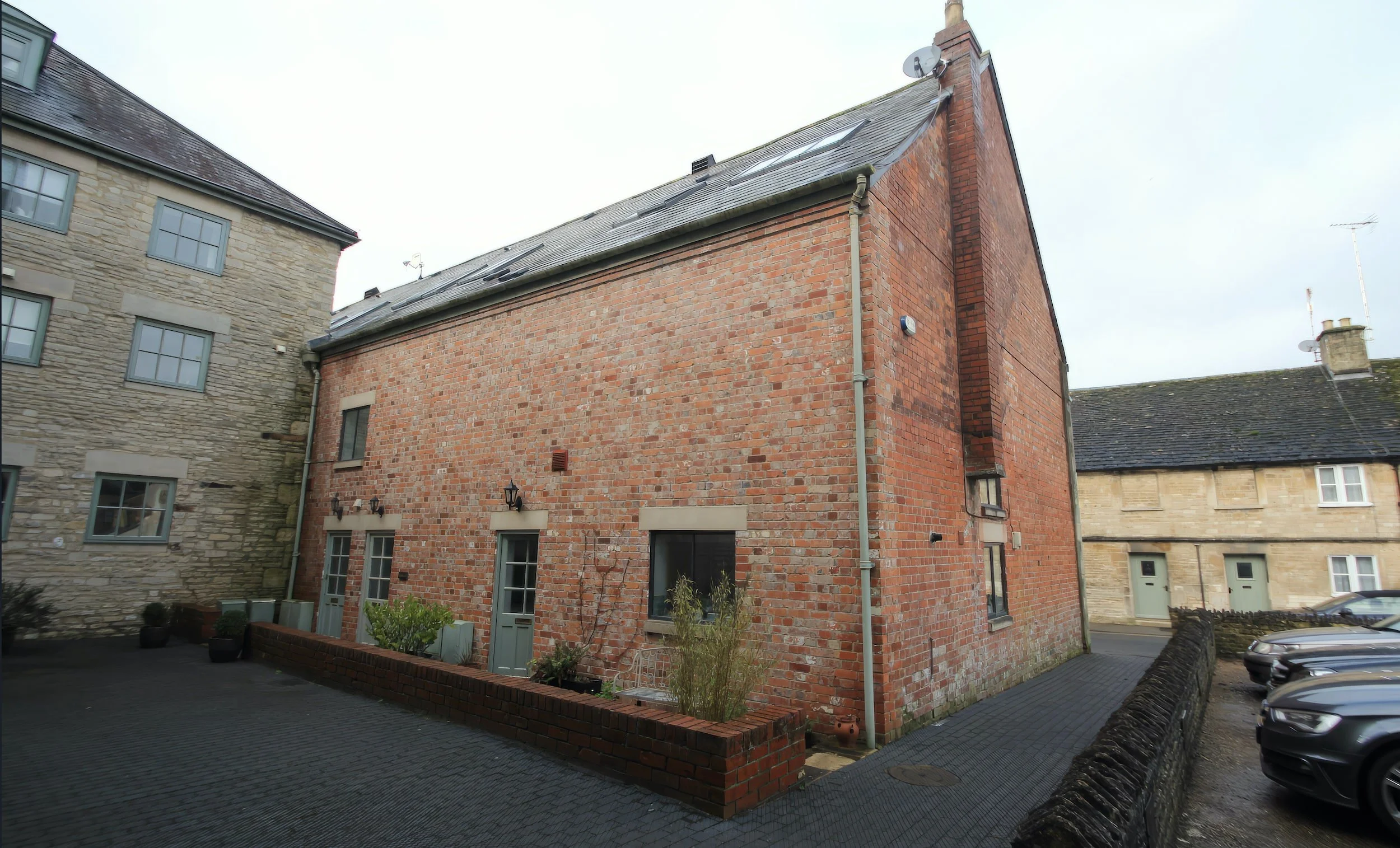
Grade II Victorian Waterworks Conversion
Case Study: Grade II Victorian Waterworks Conversion
Project: Industrial building conversion, c.1890
Location: Historic market town centre
Listing: Grade II
This conversion of a disused Victorian waterworks demonstrates how carefully positioned window insertions can transform dark industrial spaces into bright residential accommodation without compromising historic character.
Challenge: The original building had minimal fenestration (window openings), making the residential interior space problematic without adequate natural light.
Solution: We secured Listed Building Consent for first and second-floor window insertions positioned to respect the building's industrial proportions and structural rhythm. Window design referenced industrial metalwork detailing appropriate to the 1890s construction date.
Outcome: The additional glazing enabled full internal remodelling whilst the Conservation Officer praised the sensitive approach to a significant industrial heritage asset.

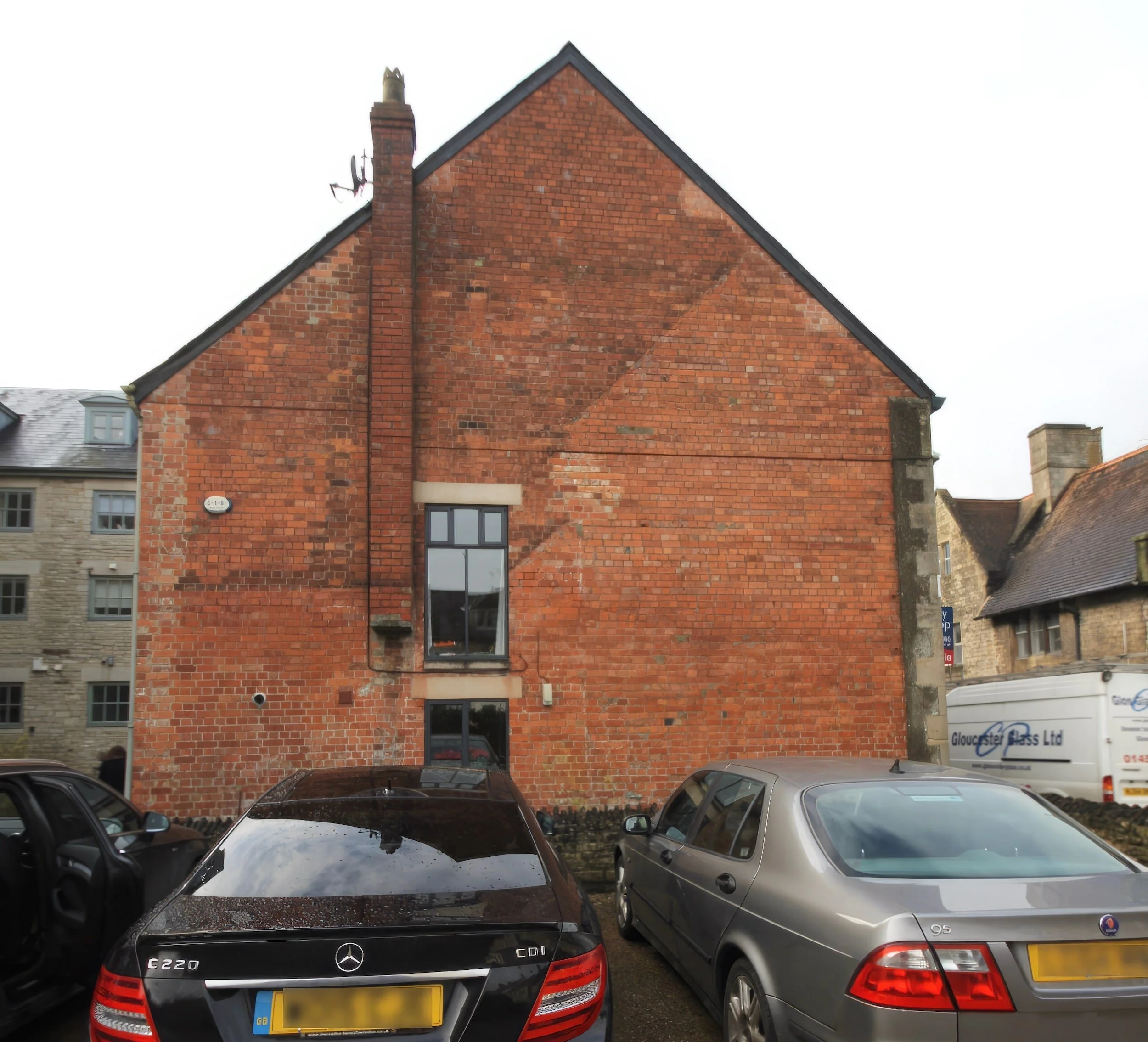
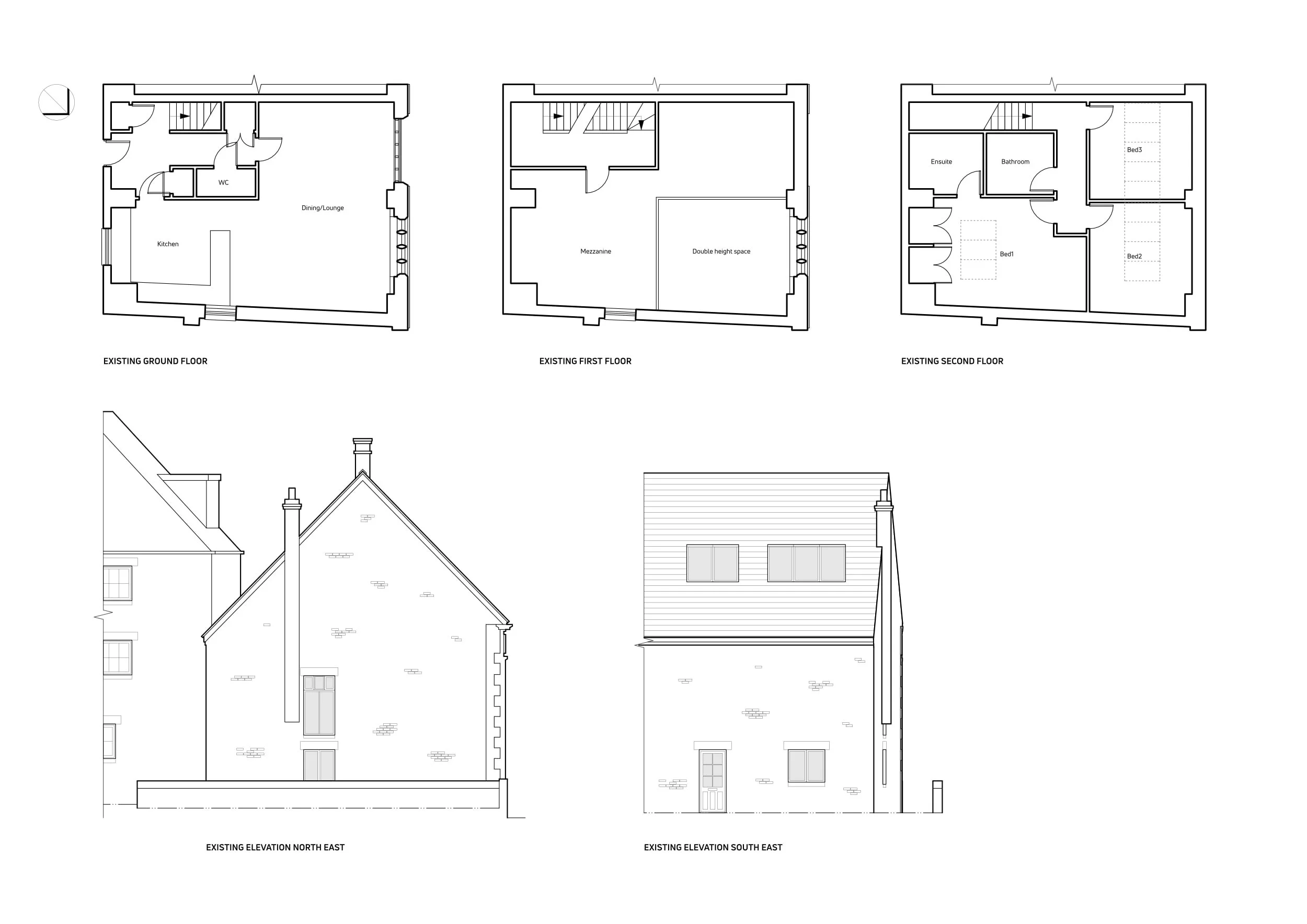
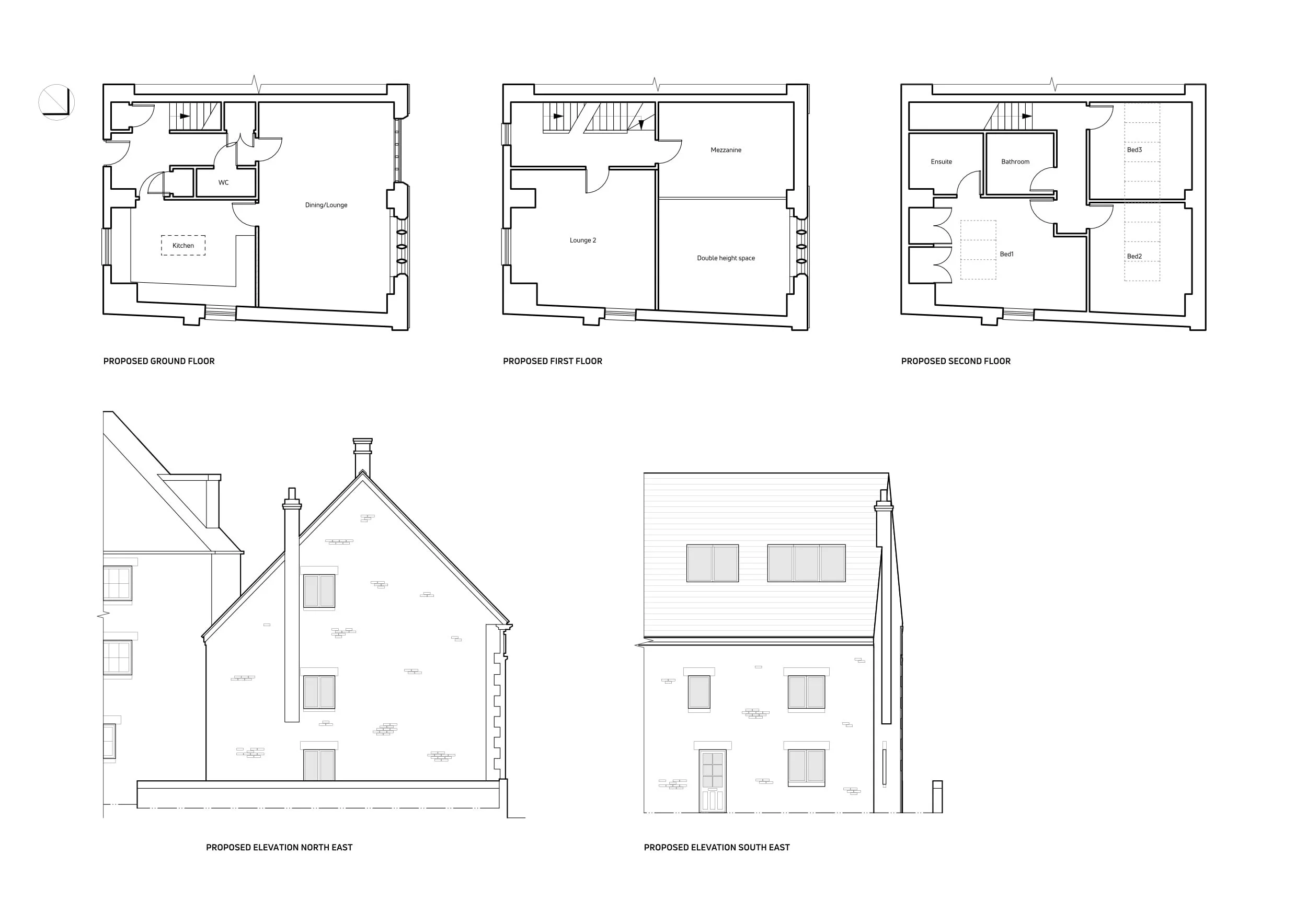
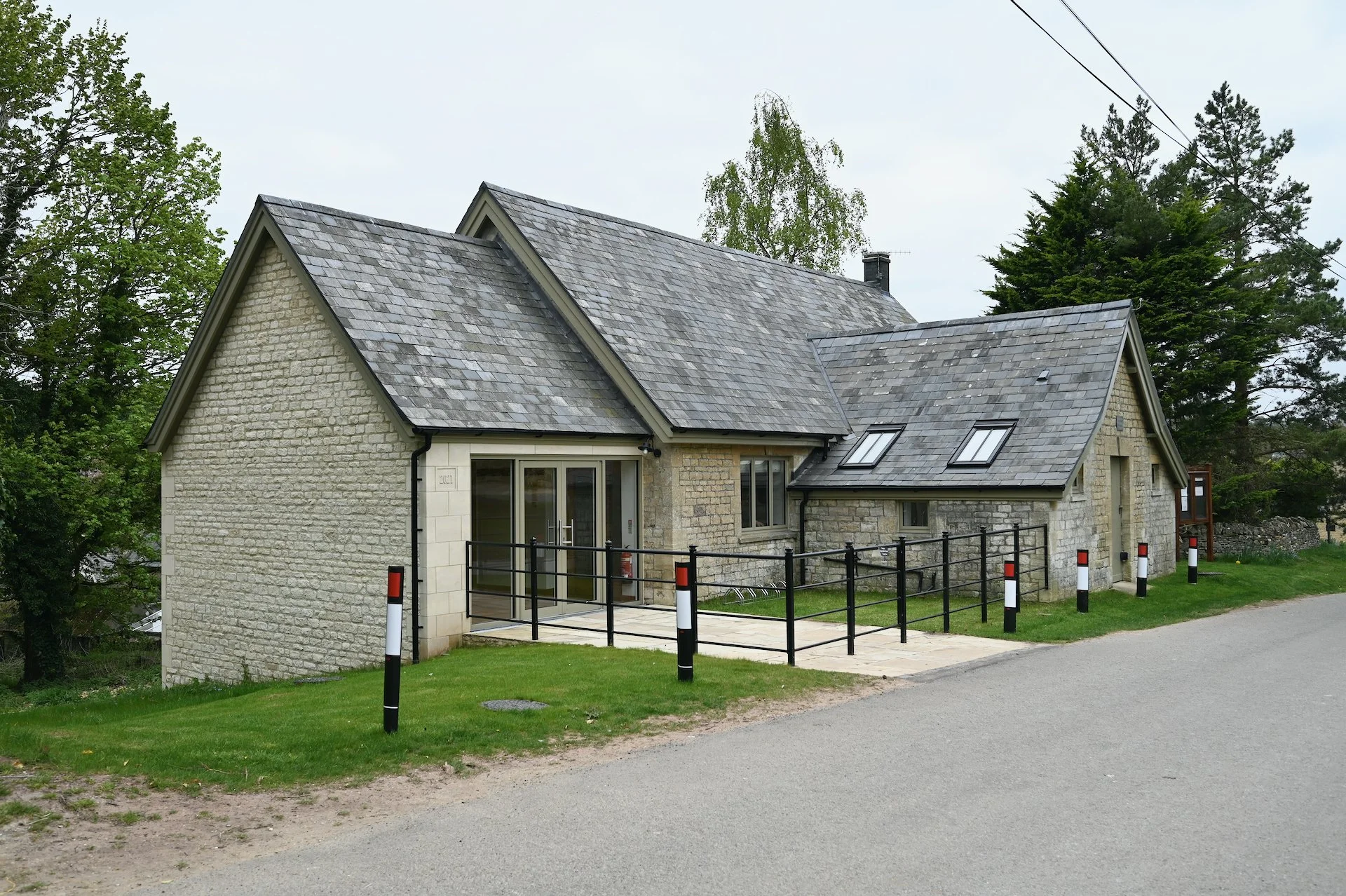
1909 Village Hall Extension
Case Study: 1909 Village Hall Extension & Refurbishment
Project: Community building extension and restoration
Built: 1909 as reading room
Location: Village conservation area
This project combined substantial fabric and envelope repairs addressing, thermal efficiency, damp and deterioration with a modest single-storey extension providing accessible toilet facilities and improved and larger entrance lobby.
Challenge: Balance modernising a failing community asset whilst respecting its Edwardian architectural character and prominent village location.
Solution: complying with conservation requirements the extension uses a deliberately subservient design - lower roofline, wall setbacks - ensuring it reads as a later addition. Internally, we upgraded energy performance and addressed structural issues whilst retaining original joinery, flooring and architectural details.
Outcome: Planning approval secured community facility improvements for the next century whilst preserving the building's architectural integrity and village character.
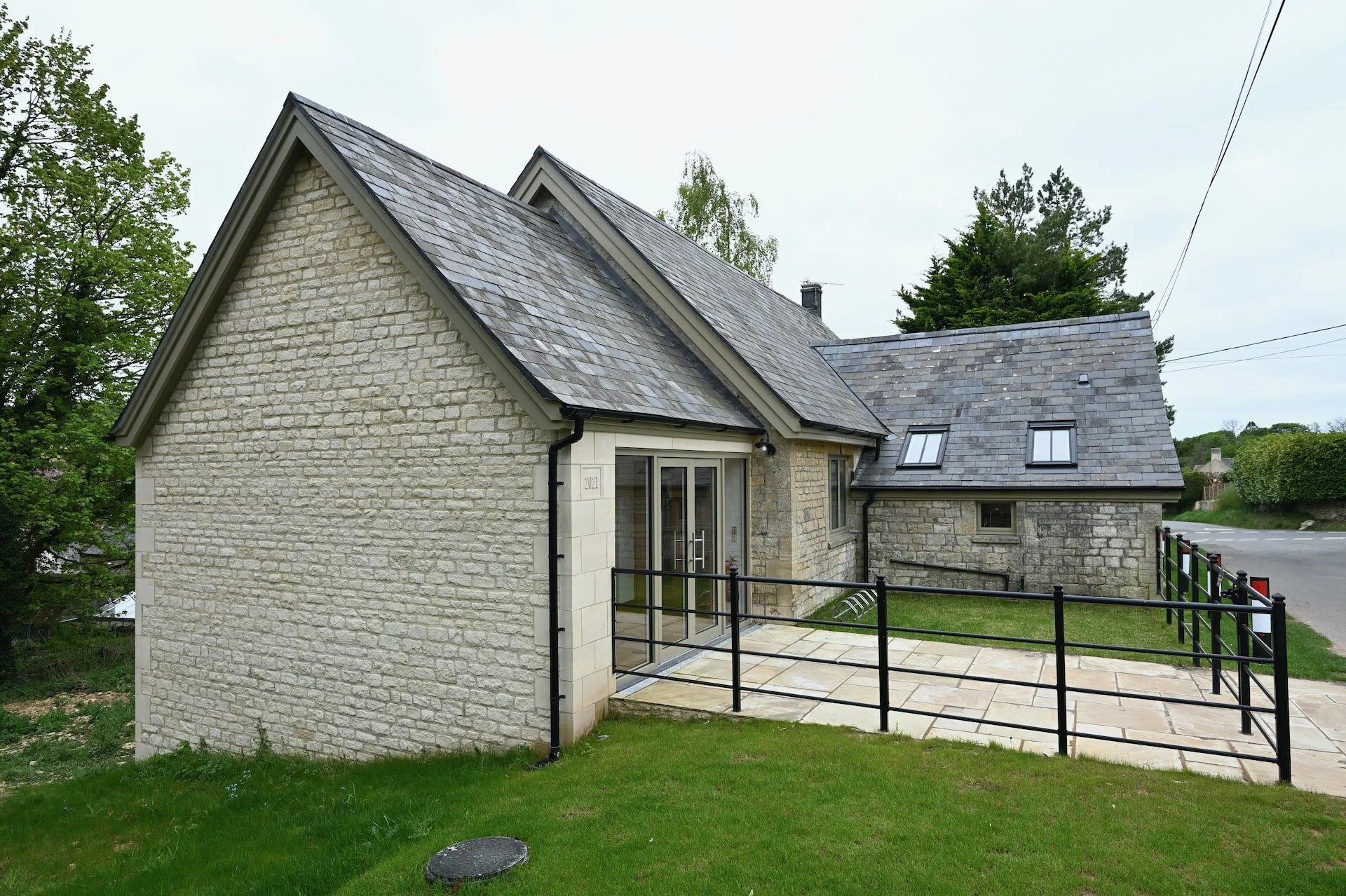
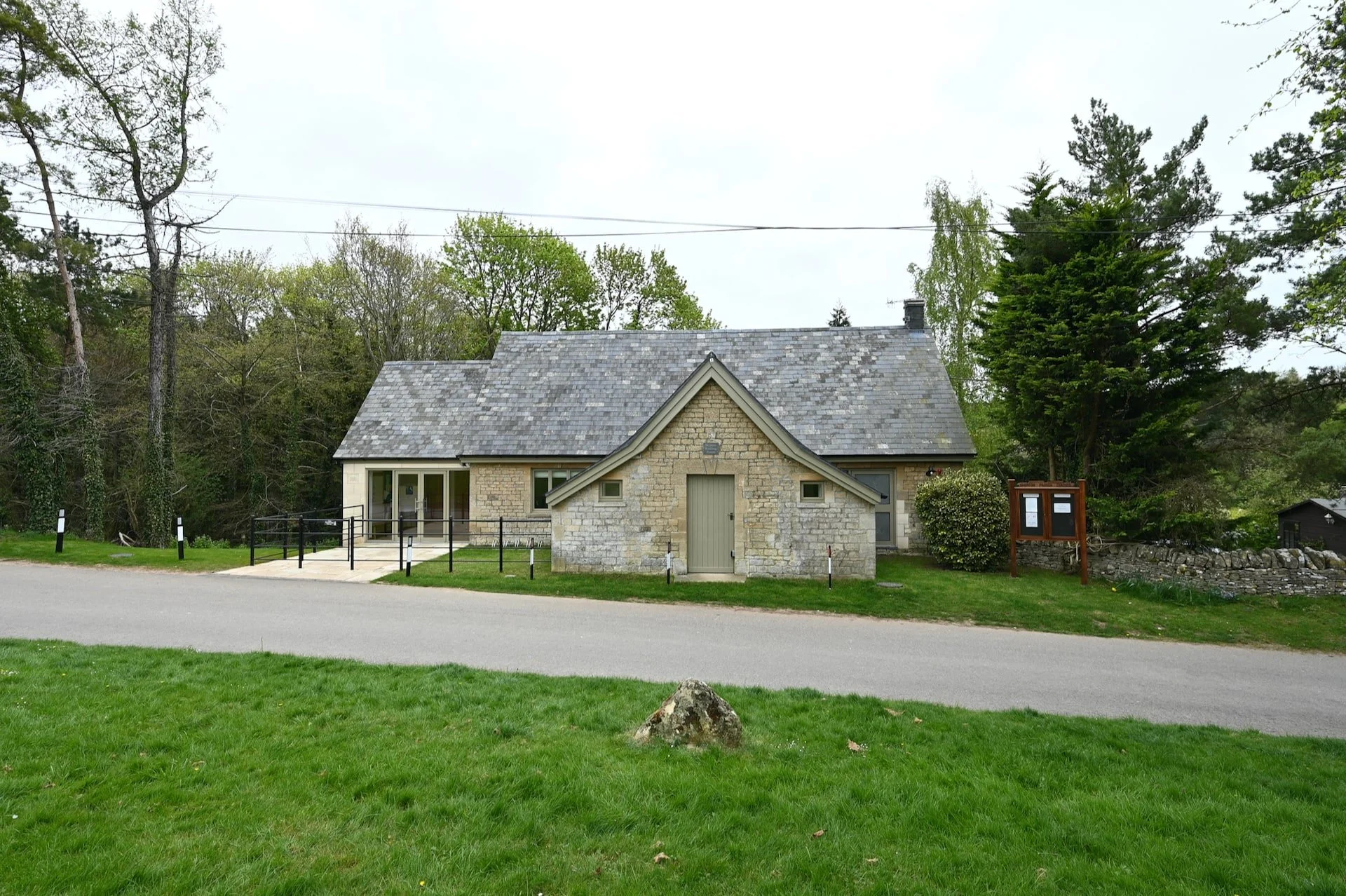



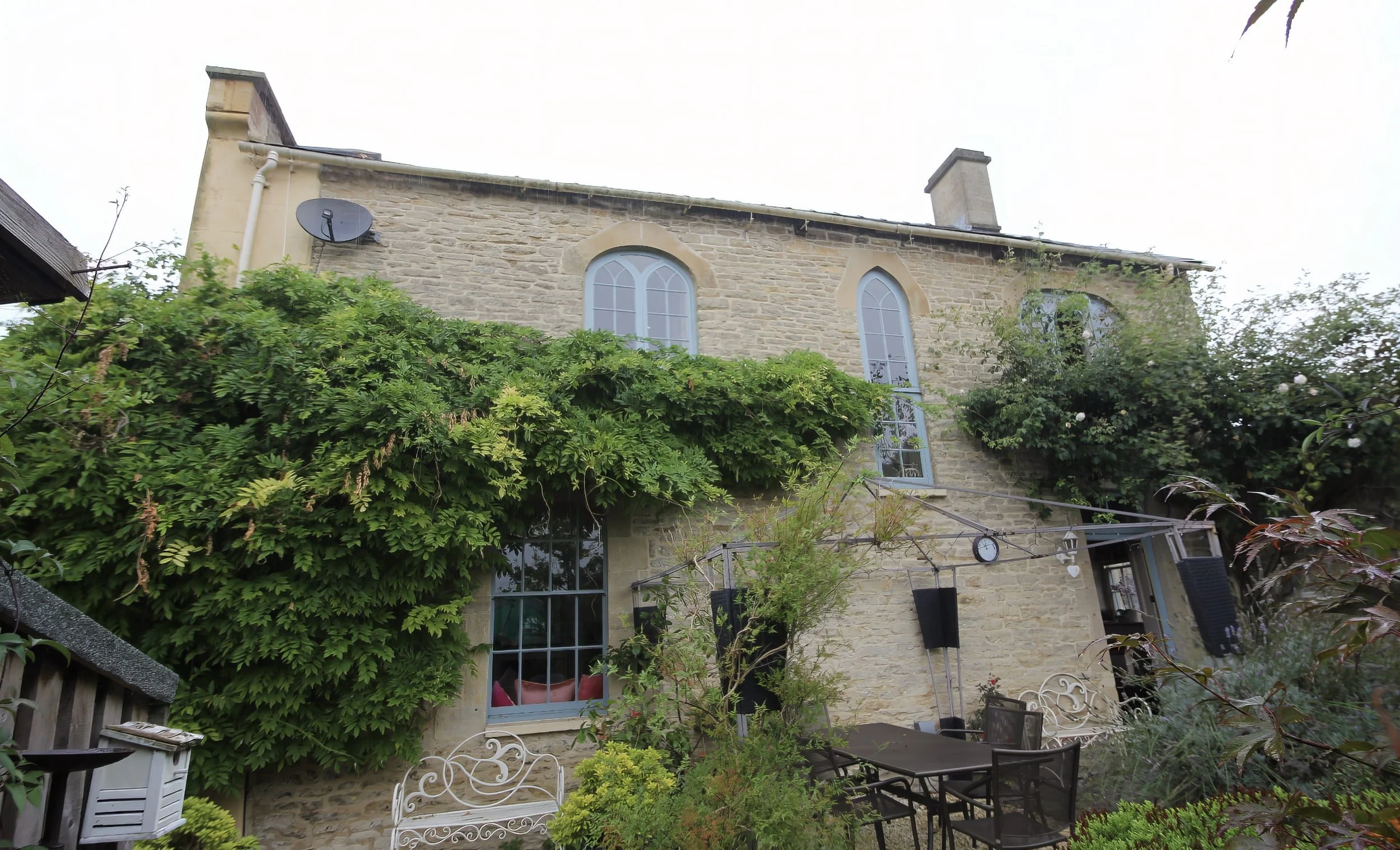
Grade II Listed Mill Loft Conversion
Case Study: Grade II Listed Mill Loft Conversion
Project: Loft conversion creating additional bedroom accommodation
Period: 19th-century former mill dwelling
Listing: Grade II
This loft conversion demonstrates how roof spaces in listed buildings can be utilised without harming significant historic roof structures.
Challenge: Create usable accommodation whilst preserving original timber framing, purlins and roof structure identified as important to the building's listing.
Solution: We designed a conversion strategy leaving principal roof timbers exposed as architectural features. Stair insertion was positioned to minimise impact on room layouts below. All interventions complied with fire safety regulations whilst using reversible construction methods.
Outcome: Listed Building Consent granted, with the conservation officer noting the careful approach to preserving structural heritage whilst delivering modern functionality.






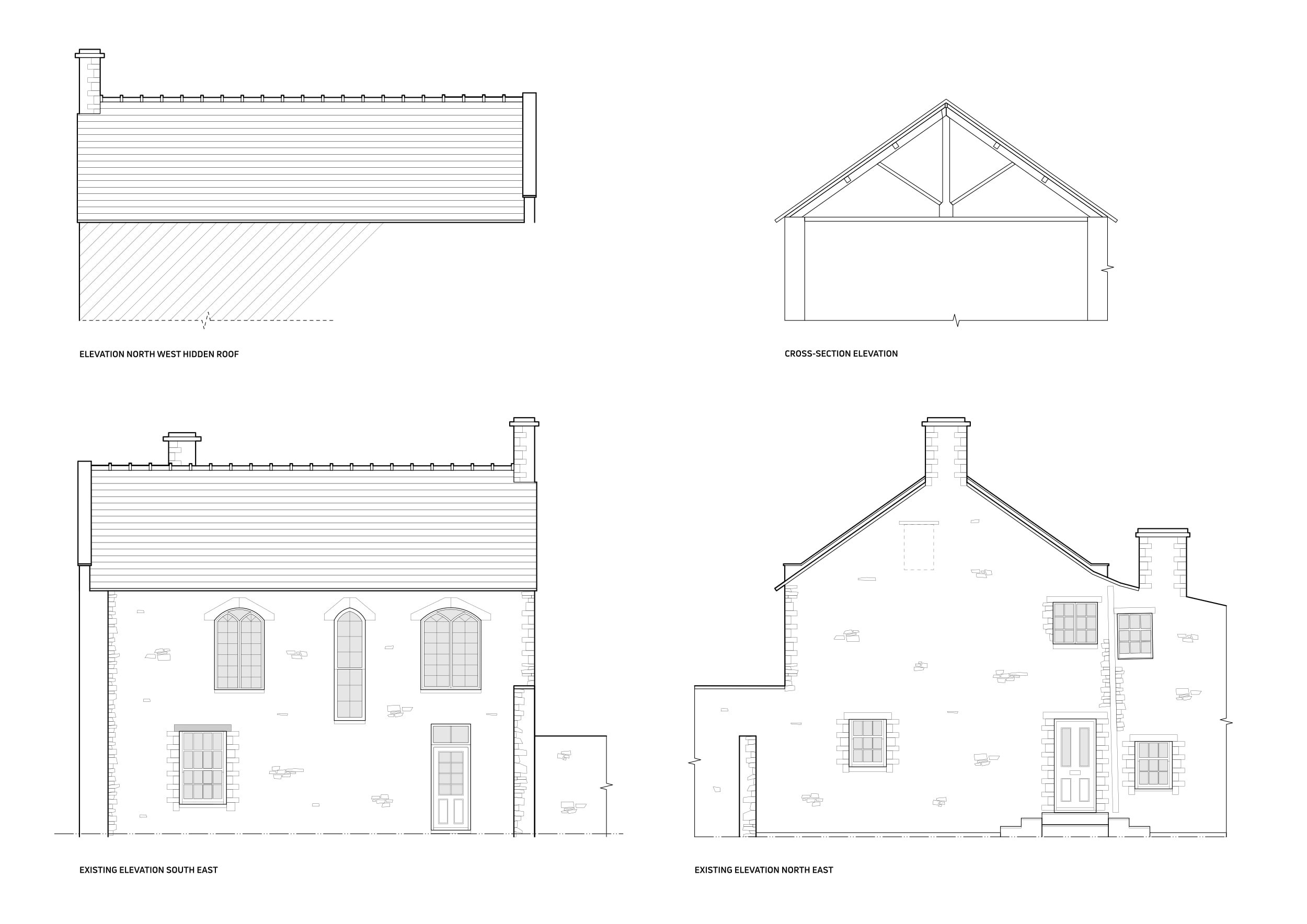
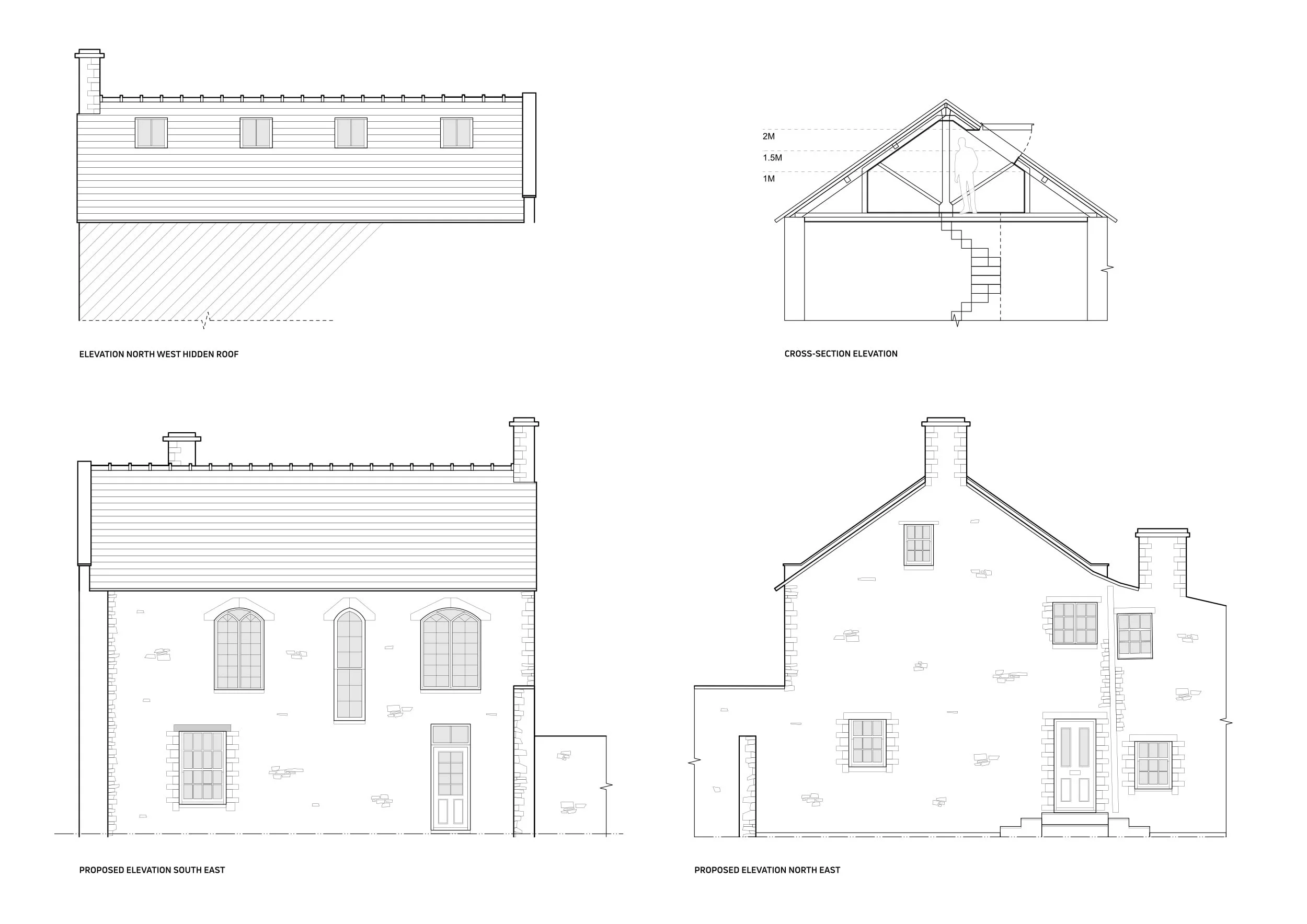
Working on a Listed Building Project?
Listed building work requires specialist knowledge of conservation principles, planning policy and appropriate construction techniques. Contact us to discuss your project and review our experience with properties similar to yours. We offer pre-application advice consultations to assess feasibility before you commit to formal applications.
