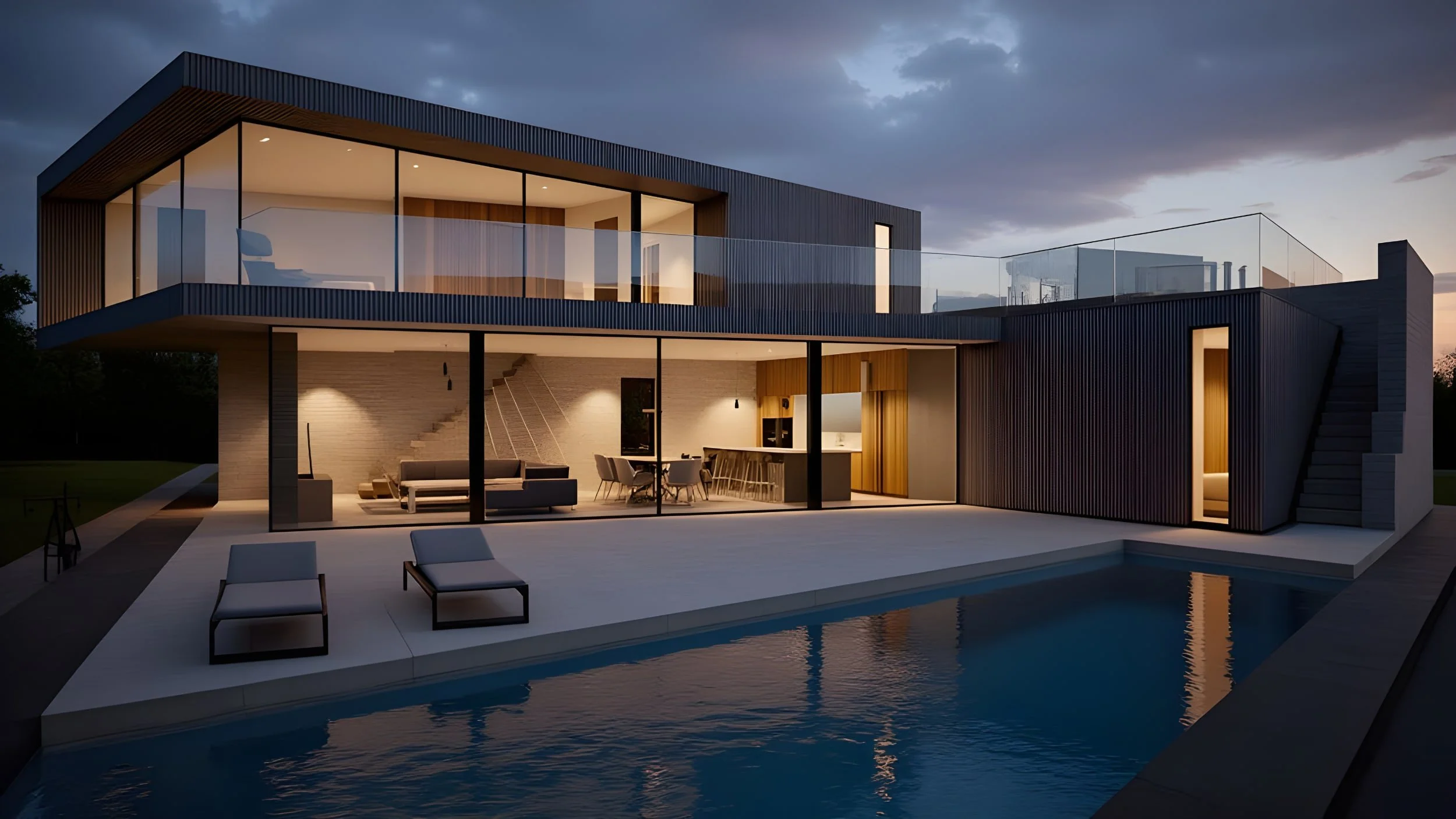
Transforming spaces with expert design & planning
Architectural & house extension design, plan drawing & planning
Somerset Architectural is your partner in elevating your living space with considered architectural design. Led by an architectural designer with over 27 years of experience in the interior, architecture and building industry, we are committed to understanding your needs and optimising your property for the highest return on your investment
Covering Somerset, Devon and West Dorset our comprehensive services include:
Architectural design
From barn conversions, extension designs, garage conversions, loft conversions and internal remodelling to new build homes, our team collaborates closely with you to craft functional, aesthetically resolved and detailed designs that align harmoniously with your property, vision and environment.
CAD plan drawing & live-view 3D models
Utilising CAD technology, we provide detailed and clearly drawn plans and 3D models, ensuring accurate documentation and communication for planners and builders to bring your vision to life.
Planning services
Our team possesses an understanding of national and local planning policies and requirements. We navigate planning regulations and liaise with local authorities in securing necessary approvals for your project.
We offer comprehensive assistance with various planning processes, including pre-applications, lawful development certificates, householder planning, outline planning, full planning applications, listed building consent, heritage statements, and design & access statements.
Why choose Somerset Architectural?
Personalised approach & responsiveness
We begin by providing honest feedback & advice, believing clients should be fully informed before any financial outlay. Tailoring our service to your requirements and circumstances, we ensure designs and information align with your property, lifestyle, budget and long-term investment and remain reachable to support throughout your project.
Expertise
Our experienced team adhere to architectural design principles, proportion, alignment, orientation (optimum daylight) etc. and stay abreast of best practice methods and building technologies to bring creative insight and building performance to your project.
We prioritise not only the external architectural appearance but also the interior layout, usability, flexibility and favourable space planning. This encompasses optimising the placement of furniture and fixtures in relation to entrances, thoroughfares and glazing.
Value
We reconcile and optimise designs, specifications and budgets to maximise your investment, and provide realistic ball-park estimate figures for building works, design features and specifications.
Local and planning knowledge
We ensure your design harmonises with the immediate architectural context and setting. In addition, we can advise regarding planning considerations and potential assessments.
Enhance your home with Somerset Architectural's design and planning services. Contact us today and let's begin the journey toward transforming your living space into a place of comfort, beauty and lasting value. Together we'll bring your dream home to life.

