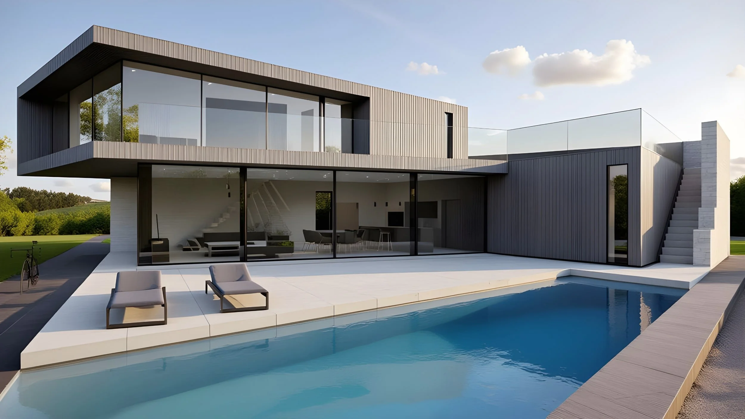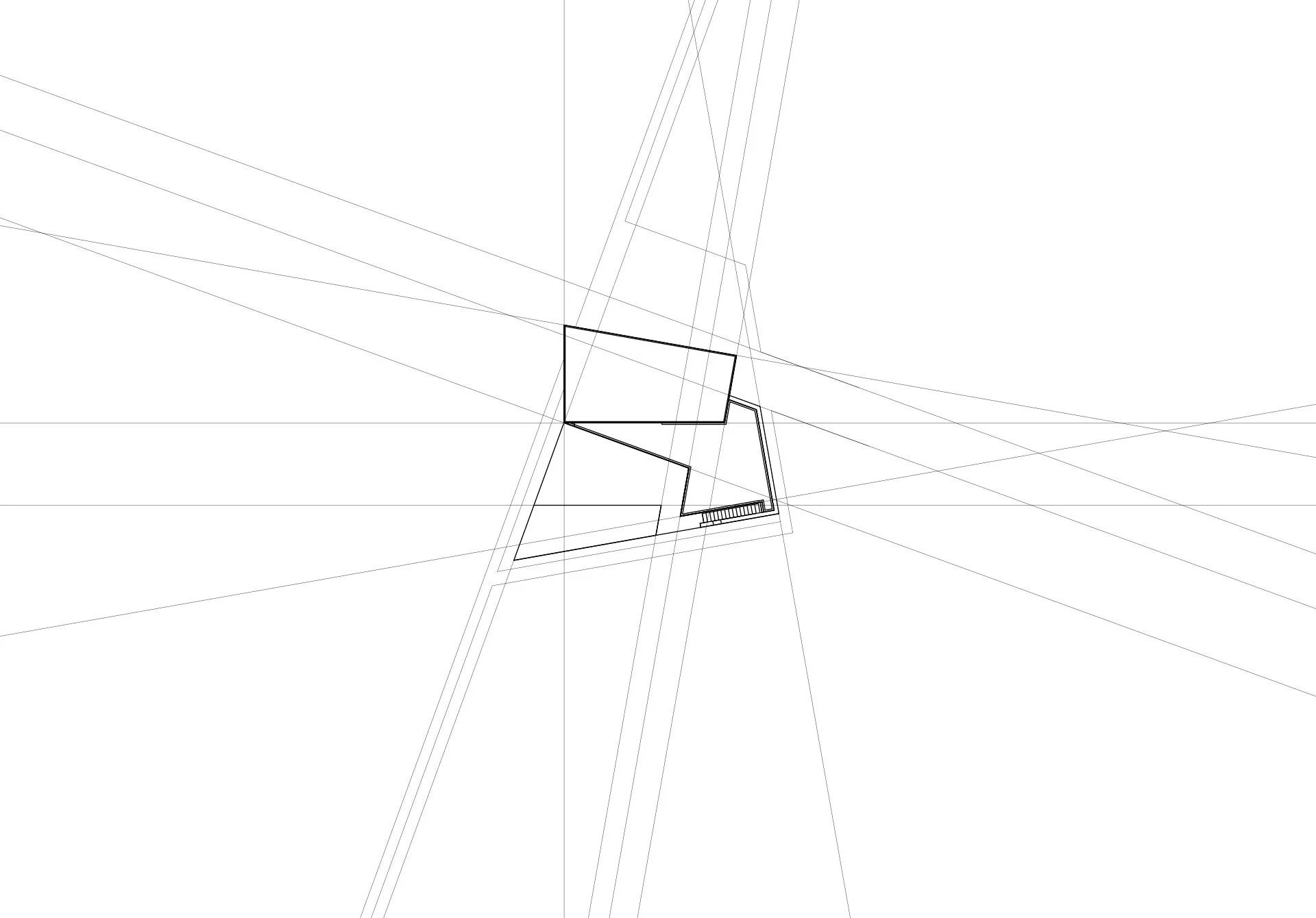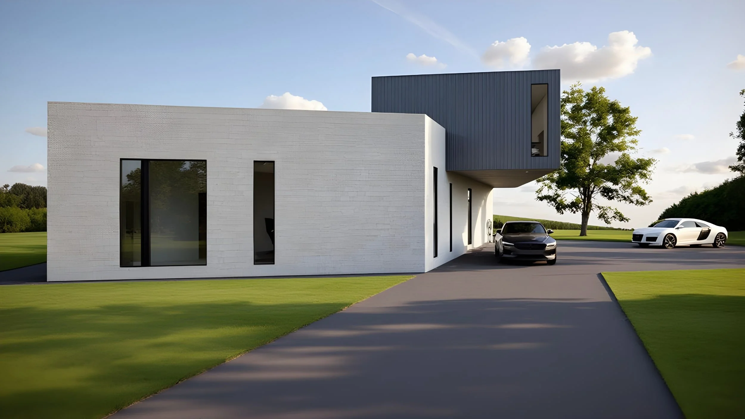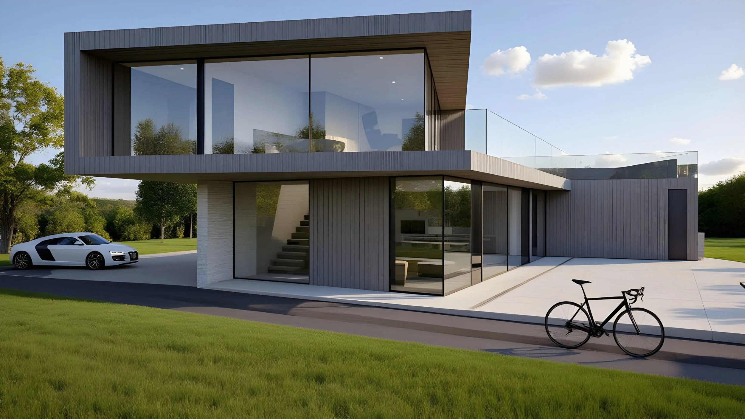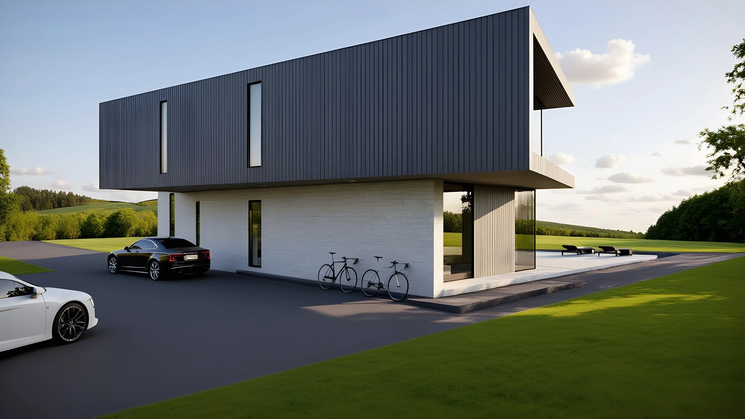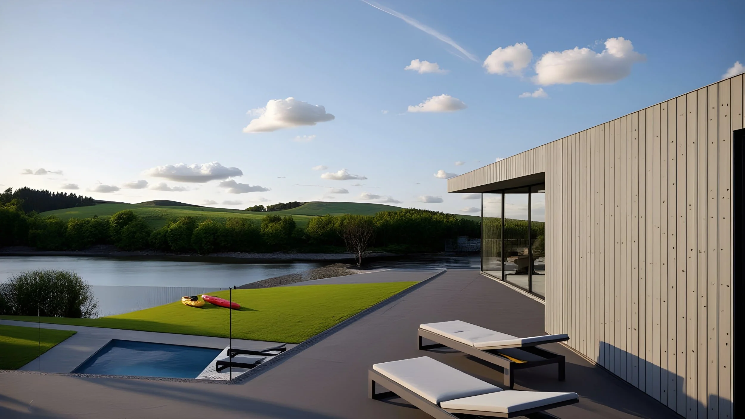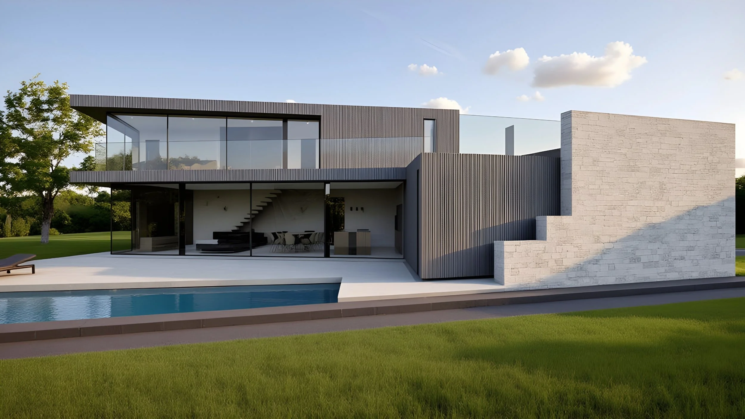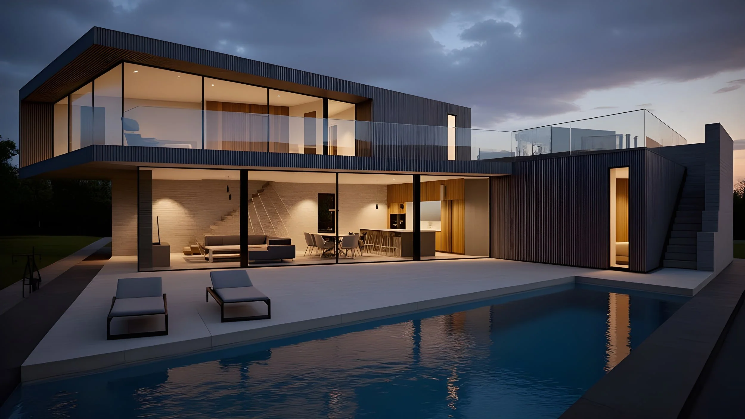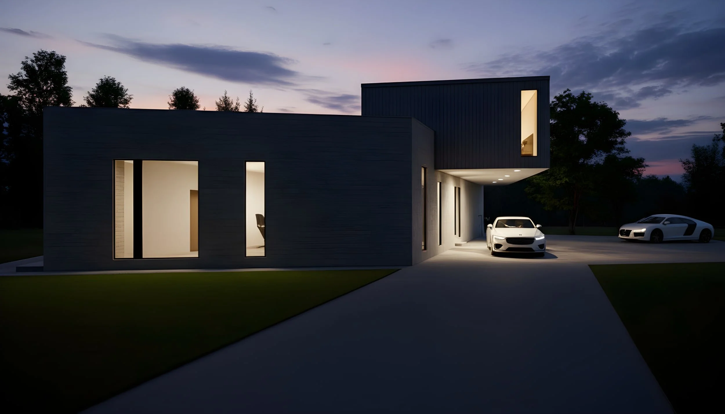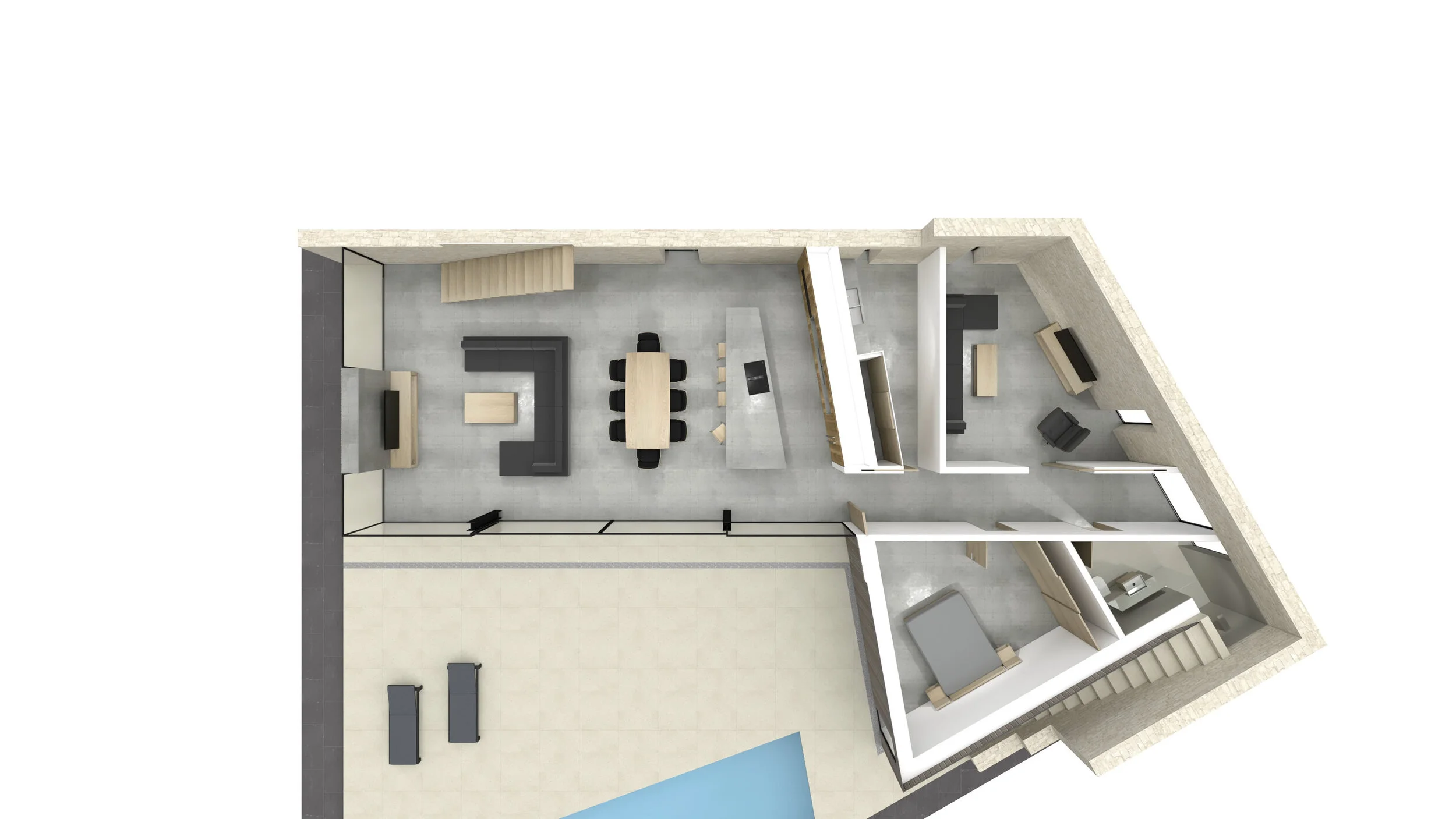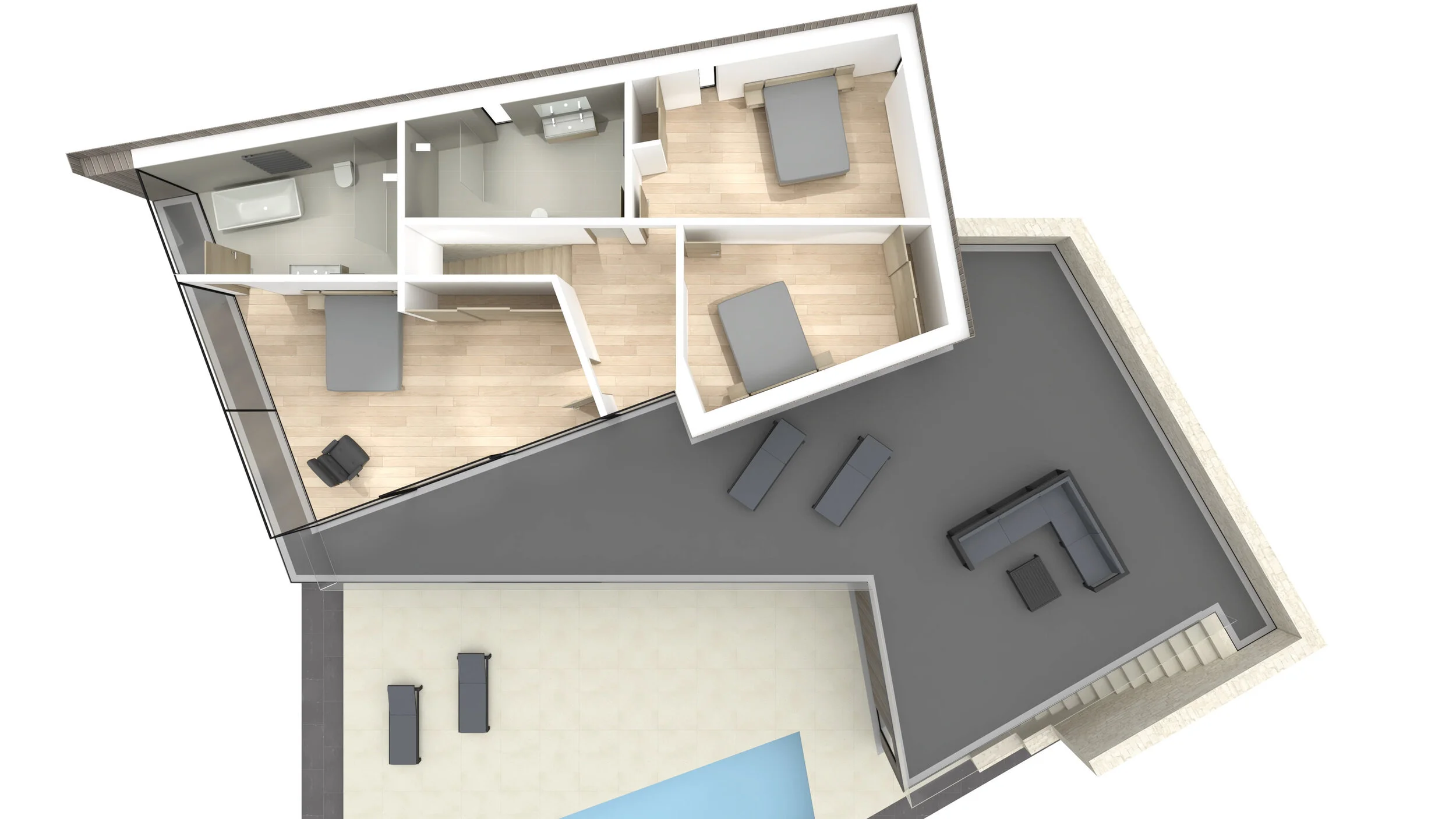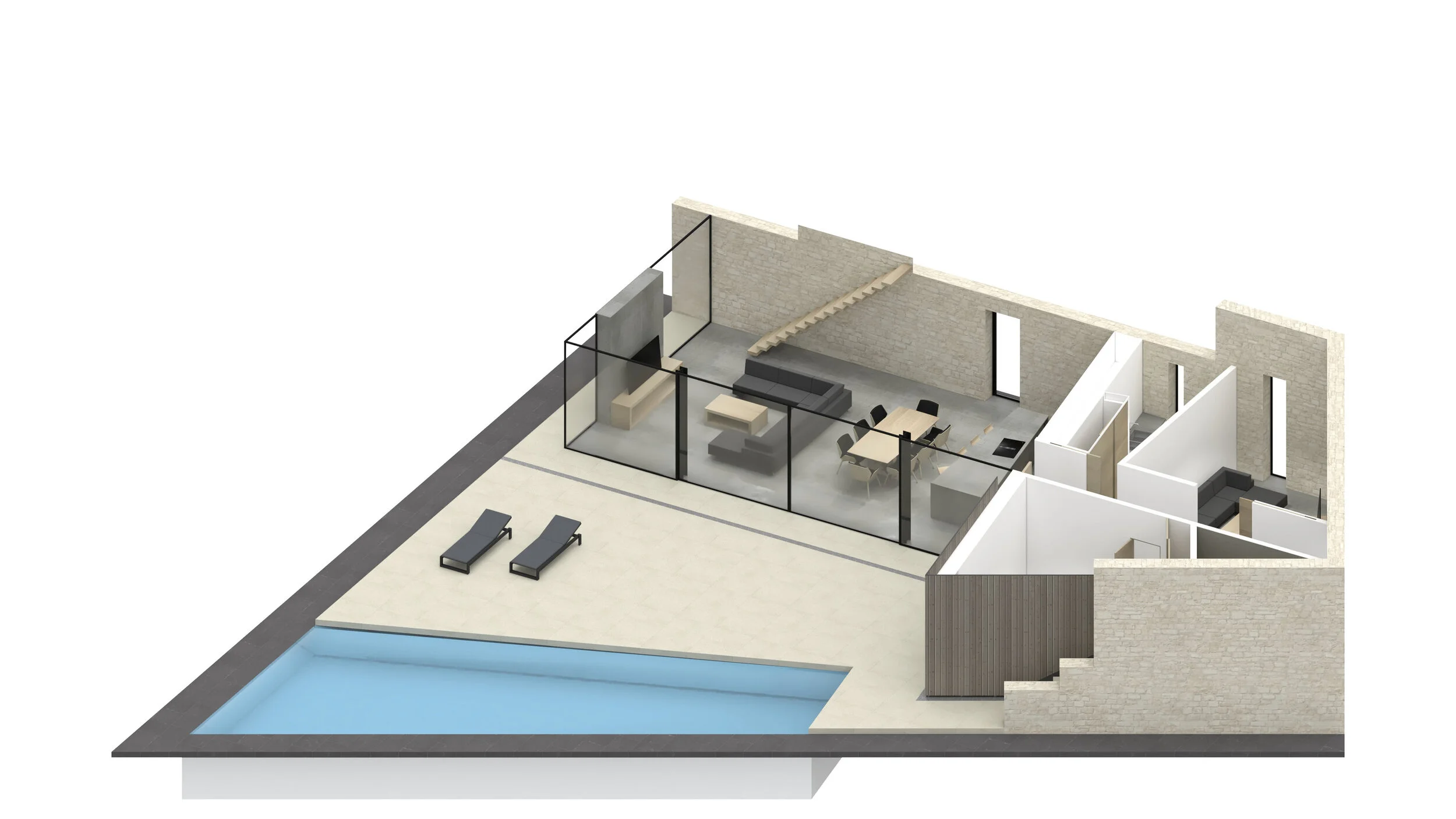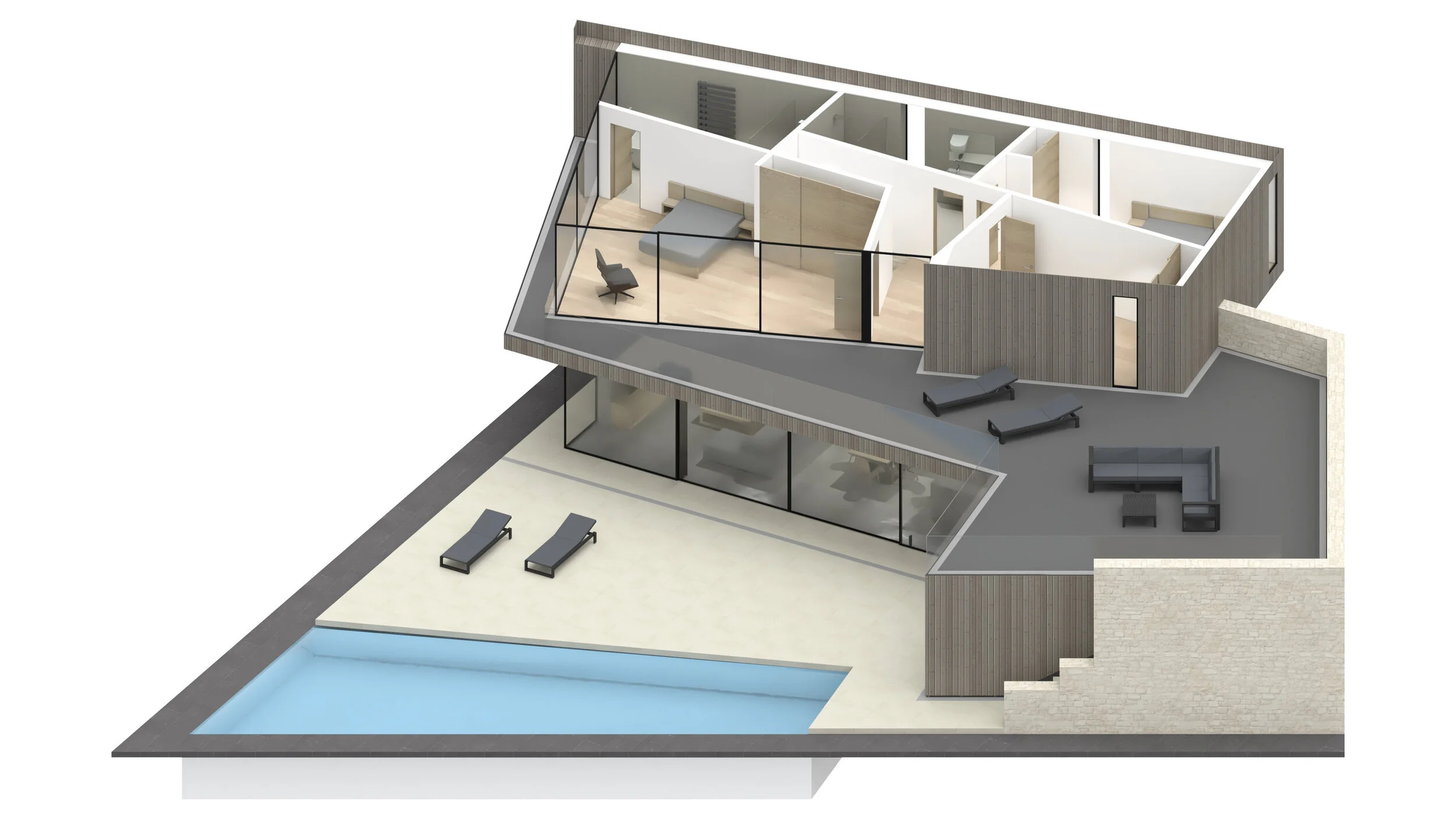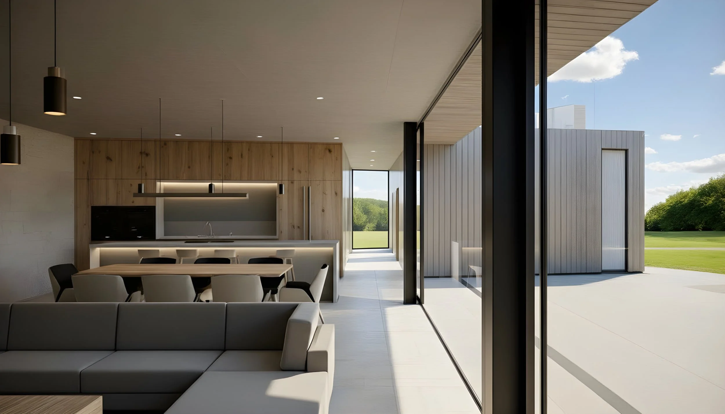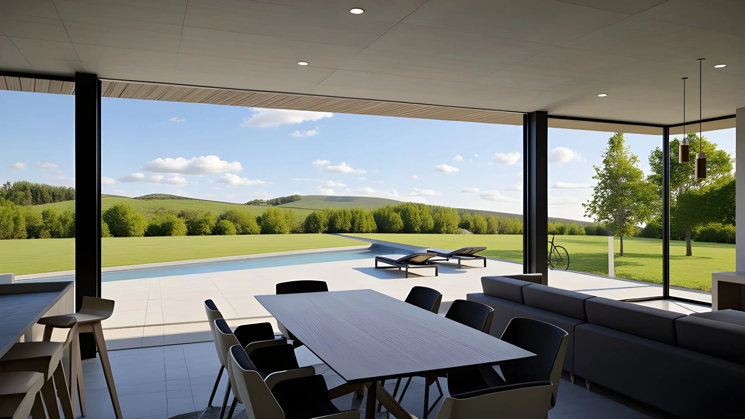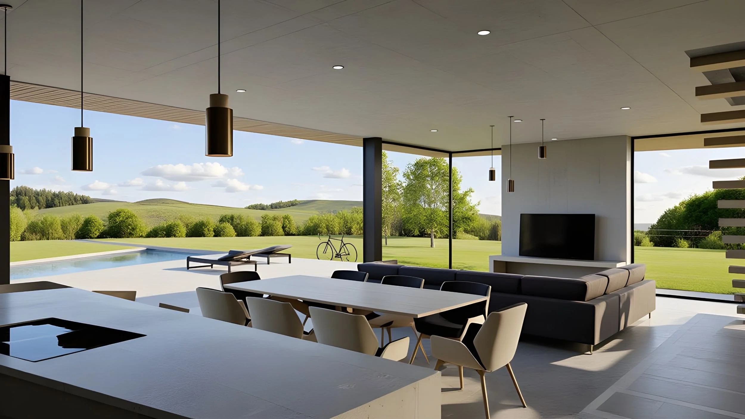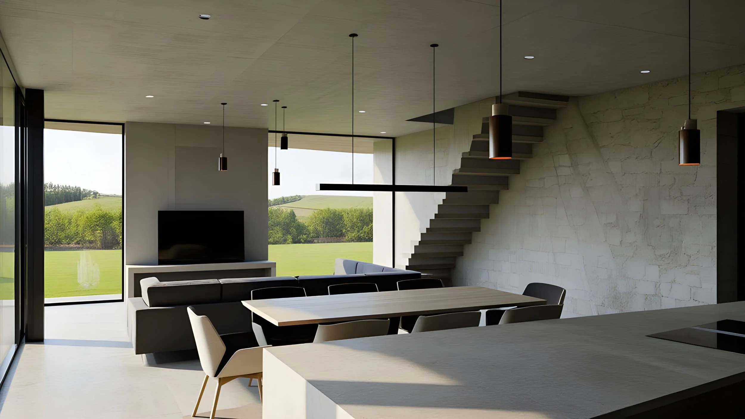Contemporary cantilevered rural villa home design
Designed for the ultimate expression in living in the landscape, socialising, recreation and enjoying the outdoors. Minimalist by design and featuring a cantilevered first-floor, roof terrace and swimming pool, the design delivers simple elegance.
Offset spacial volumes, sparing use of angled walls, glazed curtain walls and continuous sight lines create a more engaging and connected experience.
Wood, glass and stone come together in its construction, the timber cladding ensuring the villa sits lightly on the landscape. Spans of slim profile sliding windows allow a seamless transition between the inside and outside and expansive vistas.
Sizeable inner areas are well organised so as family and friends can be easily accommodated. Living room, dining room, and kitchen all share the same space on the ground floor, with a separate guest bedroom and wet room. A guest snug, offers flexibility for use as a home gym, office or additional bedroom.
The cantilevered first floor accommodates a generous master suite, with its overhang creating a car port and sheltered entrance canopy. Offsetting the suite allows for a roof terrace with outdoor kitchen, dining and chill-out areas. Both suite and terrace enjoy breath-taking wide-sweeping views of the surrounding countryside.
What would your ultimate home retreat look like?
3D Ground Floor
3D First Floor
Axonometric Ground Floor
Axonometric First Floor

