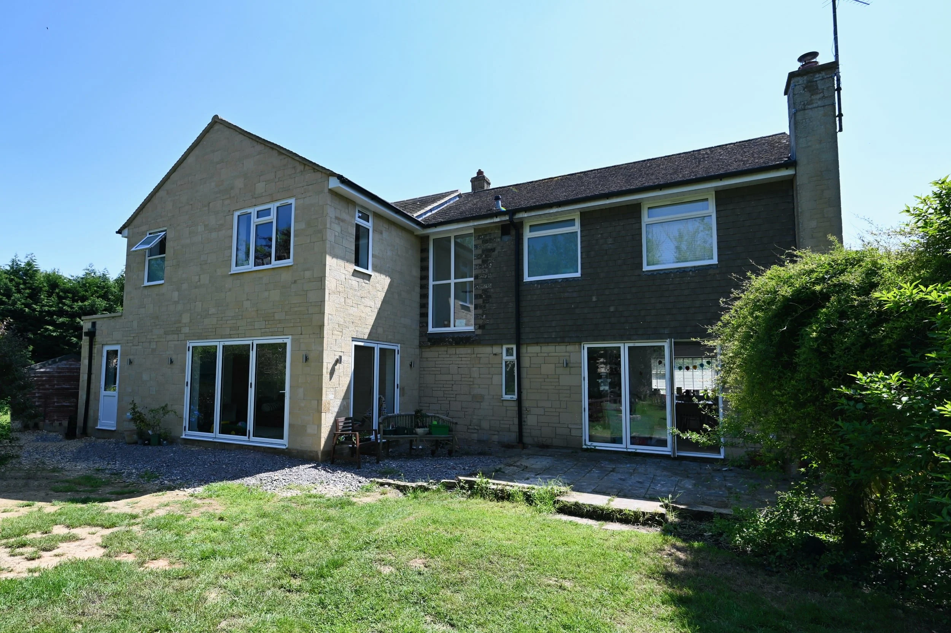
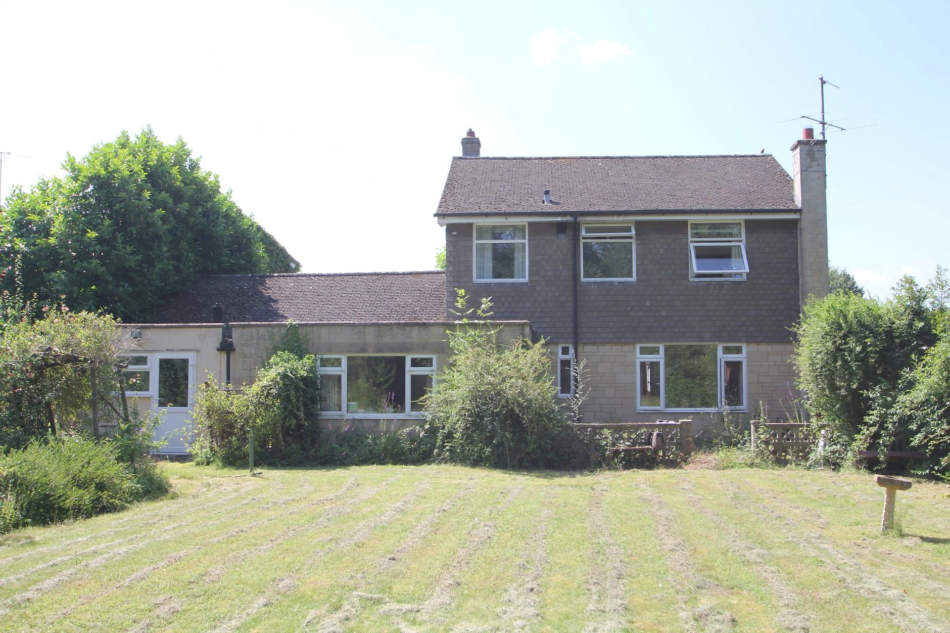
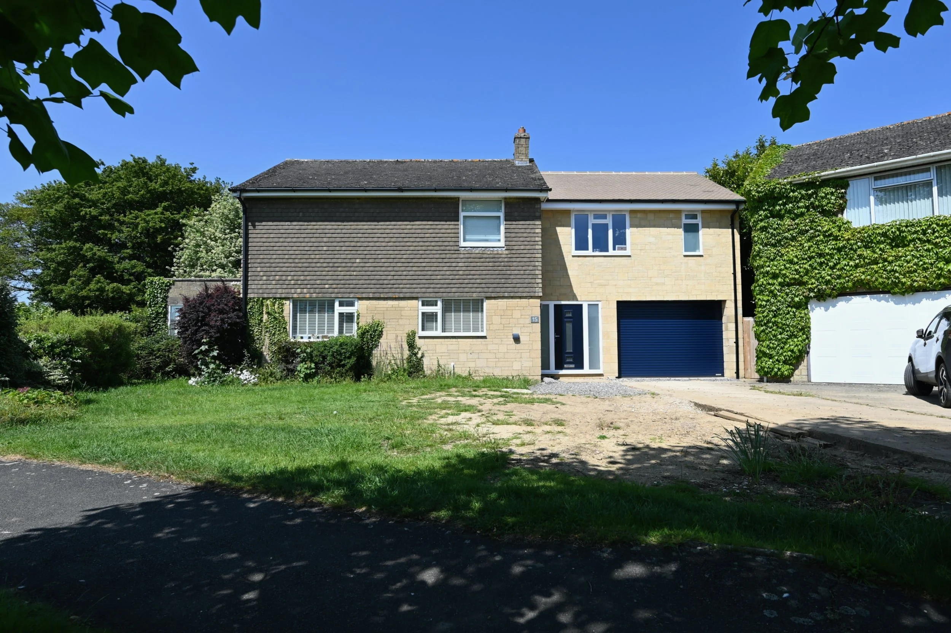
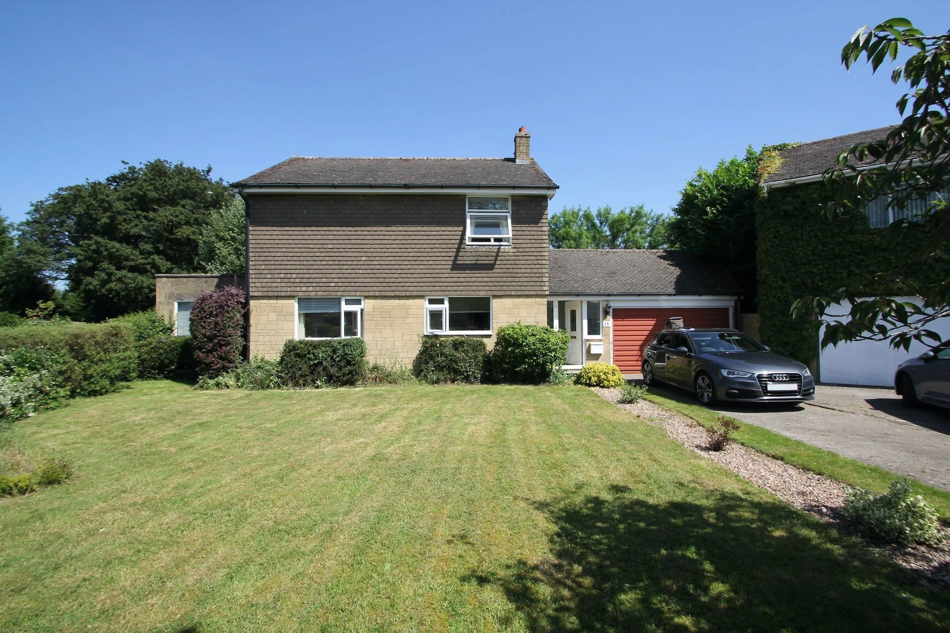
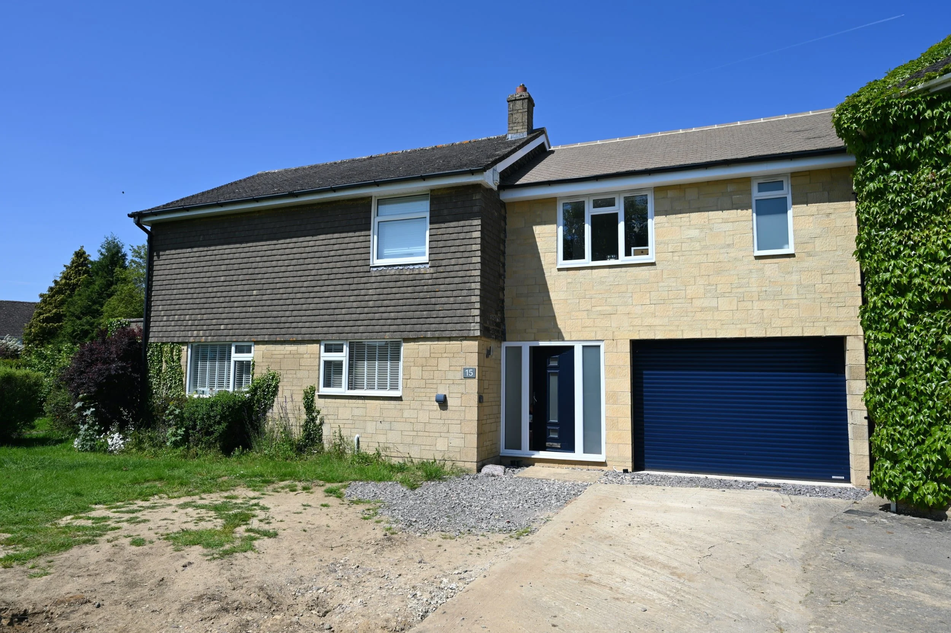
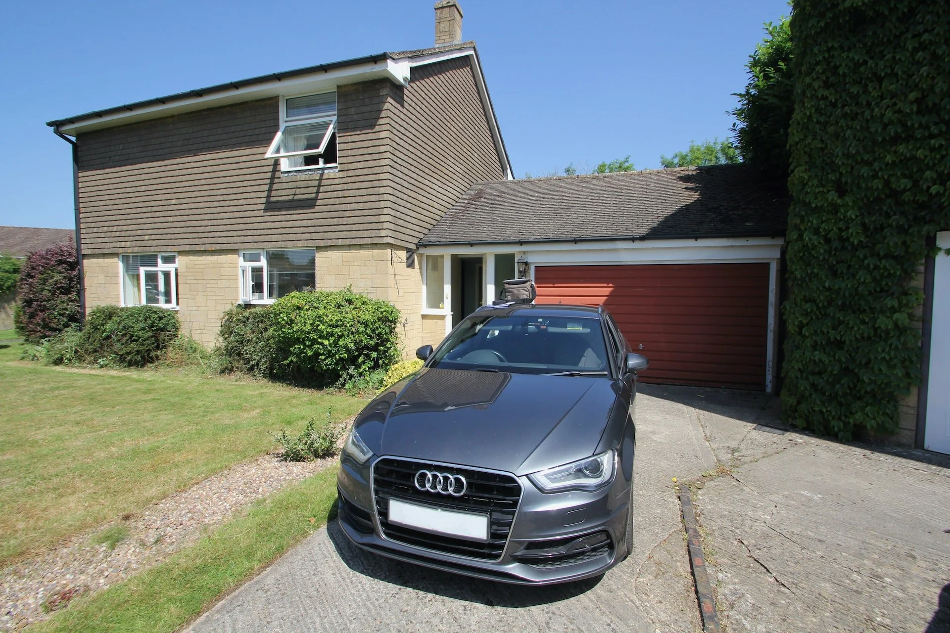


1970s home architectural interior remodelling and first floor extension
This 1970s house with an attached garage featuring an angled wall and flat roof extensions presented a unique challenge - to create flow between the existing structure and new extension, and transform an awkward layout into a modern haven, catering to the needs of a growing family.
In remodelling and extending over the garage, we were able to incorporate a harmonious blend of open plan living, a playroom, and two additional bedrooms - each boasting its own ensuite. Crafting a tailored solution we navigated the offset nature of the attached garage and original extensions, presenting a design that maximises space and functionality.
The limitations imposed by the existing structure required thoughtful consideration, particularly in regards to the adjoining roof structure. The necessity for a very low ridge height dictated the roof pitches, influencing the overall design dynamics.
The open plan design fosters a sense of connectivity, providing a living area that has become a versatile hub for family activities, while the additional bedrooms with ensuite provide privacy and comfort.
Contact us today to explore how we can revitalise your living space that will not only accommodate your family’s evolving needs but also reflect your unique lifestyle.
