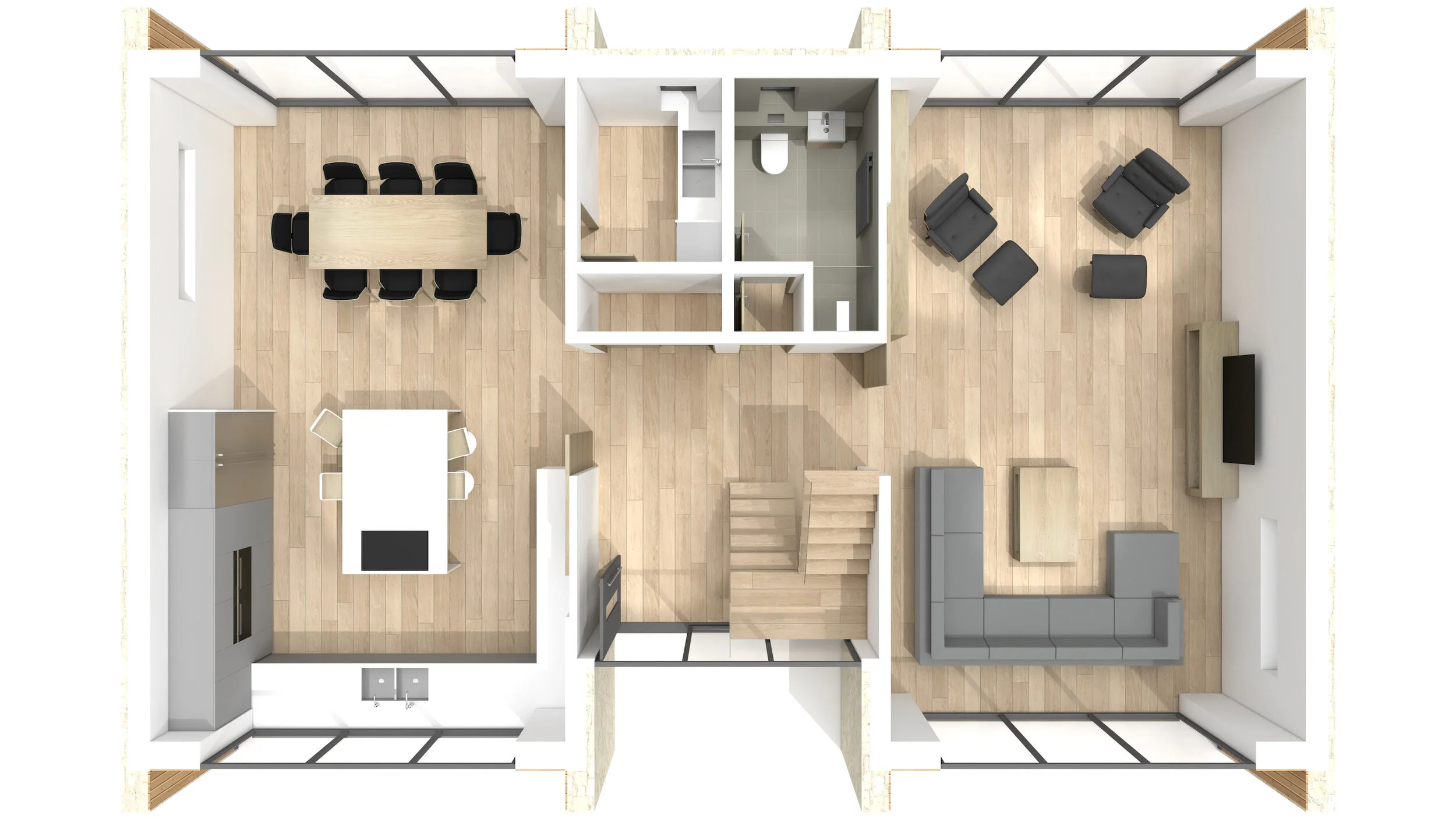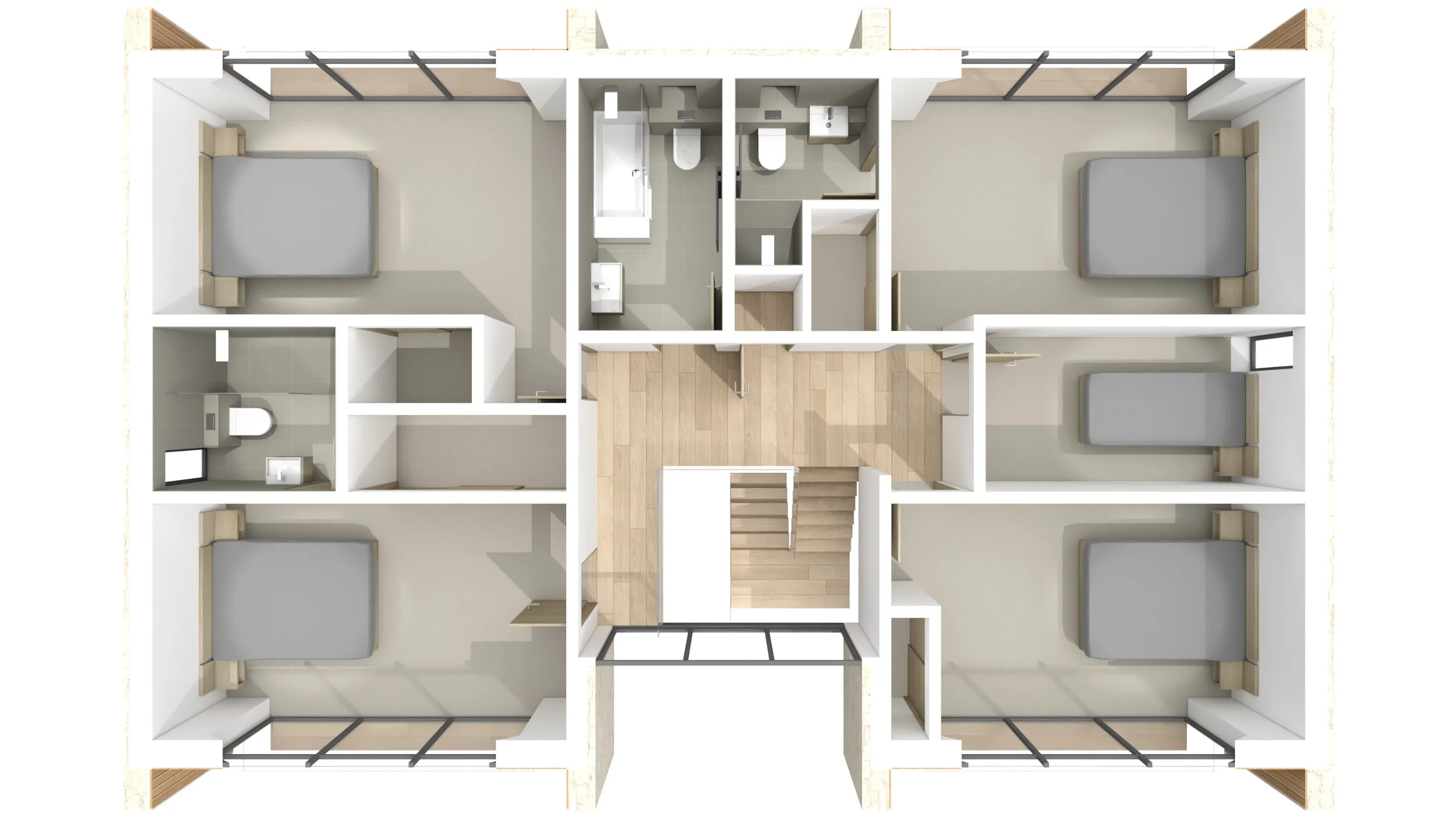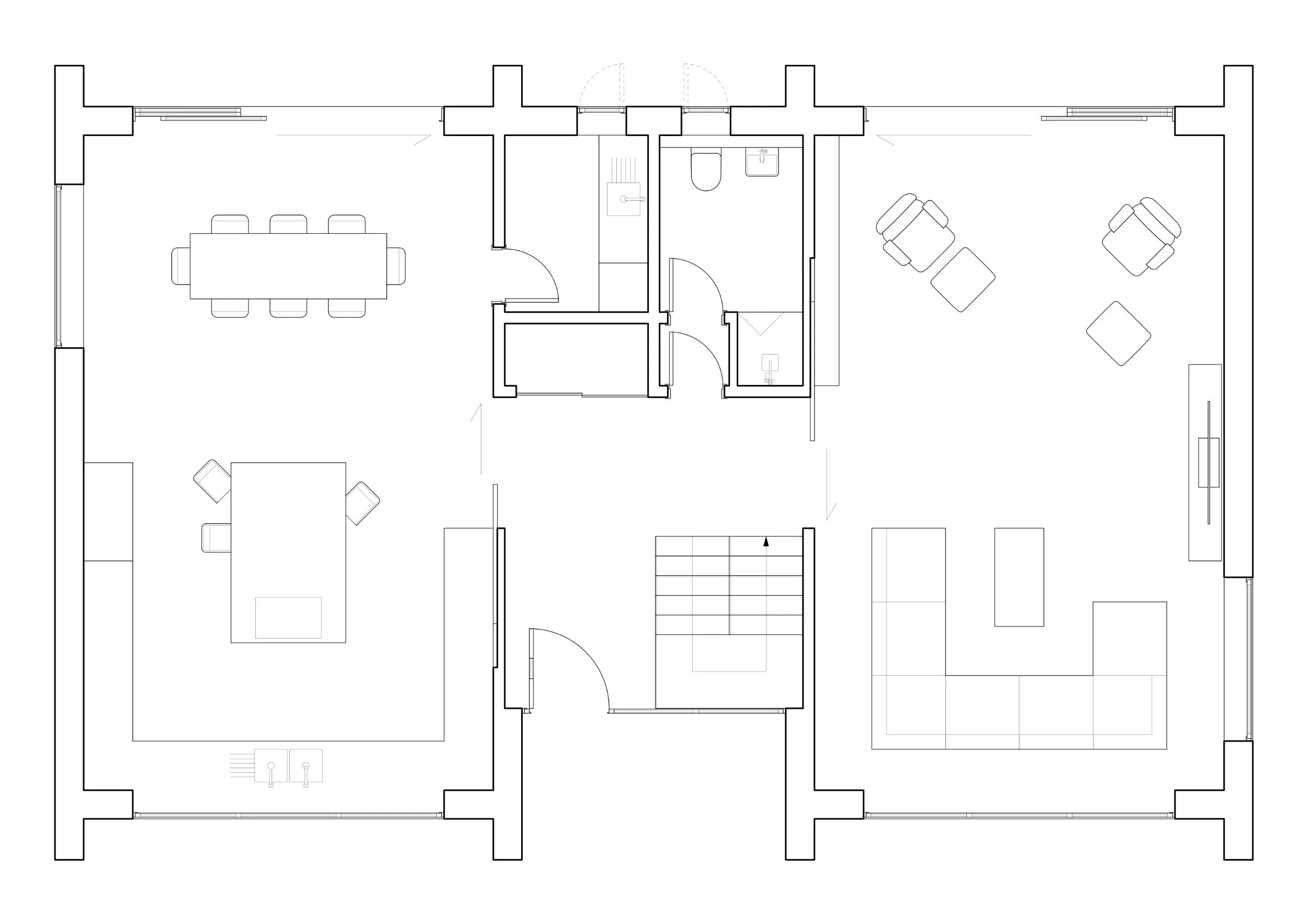Contemporary natural stone 5 bedroom home design
Wood cladding brings another natural sustainable material and lends warmth to the exterior of this contemporary Cotswold stone new build detached home with integrated solar slate roof tiles. Twin glazed gables to the front and rear maximise the flow of natural daylight inside, opening the house to the surrounding landscape and creating a bright and airy interior.
The ground and first floors deliver the ultimate layout for family living, with generous spaces flowing seamlessly. Flexible by design, sliding internal walls on the ground floor ensure all the benefits of open plan living, with the option to create enclosed spaces that offer a degree of privacy and acoustic separation.
Floor to ceiling windows with Juliet balconies to four of the five bedrooms connect the outdoors to the dreaming spaces.The ultimate layout
3D Ground-floor
3D First-floor
Example ground-floor
Example first-floor






